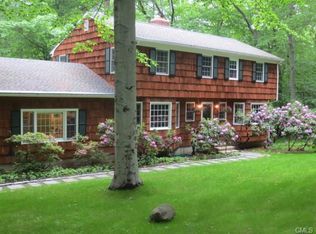This spacious totally expanded and updated(2017) home has many custom features including custom cabinetry and pocket doors throughout. First Floor: Includes a separate entrance - possible in-law/au pair suite (or deluxe home office). Two rooms on first floor have direct access to full bath and kitchen(see floor plan). Front to back living room opens to 2-story library/office/music room with vaulted ceiling and custom staircase to bedroom and 2nd floor. New Kitchen, quartz counters, pantry closet, and hardwood floor. Glass encircled hexanagonal dining room/sun room with heated tile floor, and access to large stone patio & park-like back yard. 2nd Floor: New Primary Bedroom Suite with Spa Bathroom: includes heated floor, large shower-multiple shower heads, and deep soaking tub. Custom closet cabinetry and dressing room connects to bath. Three other bedrooms( 2 with ensuite baths and walk-in closets). 2nd floor also has a study/nursery/office or 5th bedroom and a separate large laundry room. Lower level Great Room, yoga/exercise area, playroom with walkout to private yard with stone walls. Lovely home and neighborhood convenient to Merritt exit 44 and shopping. NEW ROOF 2021 Per owner- the lower level is not currently heated. The spacious lower level is not included on public records. Wonderful friendly neighborhood for walking and jogging. A very flexible and adaptable floor plan. The Dining Room wall could be removed allowing for a larger kitchen with center island. The right side of garage has an extended bay for a large vehicle, or for a future mudroom opening to the office/den. It could also be used for a closet for a first floor bedroom. The addition was designed by architect David Preusch of Westport.
This property is off market, which means it's not currently listed for sale or rent on Zillow. This may be different from what's available on other websites or public sources.

