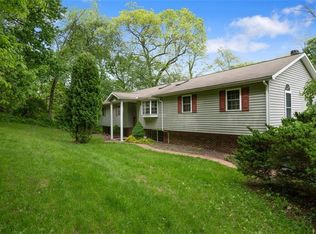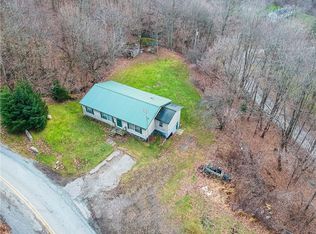The soothing sound of a nearby waterfall sets the tone for relaxation here! An outdoor oasis centers a covered screen porch and open-air seating areas around an intimate in ground pool, with plenty of yard space for your family to recreate in the privacy of a completely enclosed mature tree border. Ceilings soar two floors in the entry and follow into the family room, where they are met by the stacked stone fireplace, before they level to a 10 ft rise in the balance of the home. Stellar handcrafted maple kitchen with furniture like center island, topped in rich granite. Rich crown mouldings, hardwood floors. Sweeping oak staircase with wrought iron spindles. Split bedroom design. Luxurious owner suite with claw foot soaking tub nestled between his and her sinks, expansive walk-in tile shower with dual heads. Theater and workout rooms reside in partially finished poured concrete basement. High grade cedar look vinyl siding meets stacked stone connecting it to the landscape grade.
This property is off market, which means it's not currently listed for sale or rent on Zillow. This may be different from what's available on other websites or public sources.

