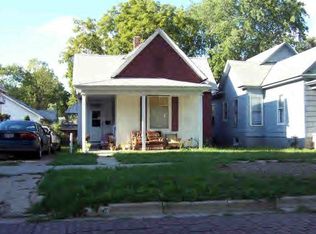Sold for $69,000
$69,000
1420 E Main St, Decatur, IL 62521
3beds
980sqft
Single Family Residence
Built in 1919
6,098.4 Square Feet Lot
$72,800 Zestimate®
$70/sqft
$982 Estimated rent
Home value
$72,800
$61,000 - $86,000
$982/mo
Zestimate® history
Loading...
Owner options
Explore your selling options
What's special
DECATUR - OMG! What a great price! Ditch the rental. Bring your financing approvals; this has been professionally and completely redone top to bottom! The interior is gorgeous, bright, and ready for you to move right in. There is an inviting covered front porch that welcomes you to chillax! Inside, everything is freshly painted, with new flooring, new doors, and new windows. Ceiling fans, CENTRAL AIR, and heat are brand new and energy efficient! The bathroom is large and over the top for this price range with tile tub surround, kitchen comes with new appliances and white cabinets, plus a nice breakfast nook. This house is ready for you and priced affordably, everything is new, updated and nice, a house you will be proud to call home. Bring written financing and be ready to say where do i sign! There are first-time home buyer grants available that you may qualify for. Call today and pay less than your current rent. NO CFD NO RENT TO OWN
Zillow last checked: 8 hours ago
Listing updated: September 30, 2025 at 09:34am
Listed by:
Renee Sommer 217-668-2321,
County Line Realty
Bought with:
Non Member, #N/A
Central Illinois Board of REALTORS
Source: CIBR,MLS#: 6253048 Originating MLS: Central Illinois Board Of REALTORS
Originating MLS: Central Illinois Board Of REALTORS
Facts & features
Interior
Bedrooms & bathrooms
- Bedrooms: 3
- Bathrooms: 1
- Full bathrooms: 1
Bedroom
- Description: Flooring: Vinyl
- Level: Main
- Dimensions: 13 x 14
Bedroom
- Description: Flooring: Vinyl
- Level: Main
- Dimensions: 10 x 11
Bedroom
- Description: Flooring: Vinyl
- Level: Main
- Dimensions: 11 x 9
Breakfast room nook
- Description: Flooring: Vinyl
- Level: Main
- Dimensions: 6.6 x 6.6
Kitchen
- Description: Flooring: Vinyl
- Level: Main
- Dimensions: 13 x 16
Living room
- Description: Flooring: Vinyl
- Level: Main
- Dimensions: 13.5 x 14.5
Heating
- Forced Air, Gas
Cooling
- Central Air
Appliances
- Included: Gas Water Heater, Range, Refrigerator
Features
- Main Level Primary
- Basement: Unfinished,Full
- Has fireplace: No
Interior area
- Total structure area: 980
- Total interior livable area: 980 sqft
- Finished area above ground: 980
- Finished area below ground: 0
Property
Features
- Levels: One
- Stories: 1
- Patio & porch: Front Porch
- Exterior features: Fence
- Fencing: Yard Fenced
Lot
- Size: 6,098 sqft
- Dimensions: 41 x 153
Details
- Parcel number: 041214282013
- Zoning: RES
- Special conditions: None
Construction
Type & style
- Home type: SingleFamily
- Architectural style: Bungalow
- Property subtype: Single Family Residence
Materials
- Cement Siding
- Foundation: Basement
- Roof: Asphalt,Shingle
Condition
- Year built: 1919
Utilities & green energy
- Sewer: Public Sewer
- Water: Public
Community & neighborhood
Location
- Region: Decatur
- Subdivision: Beman Place
Other
Other facts
- Road surface type: Concrete
Price history
| Date | Event | Price |
|---|---|---|
| 9/29/2025 | Sold | $69,000$70/sqft |
Source: | ||
| 9/20/2025 | Pending sale | $69,000$70/sqft |
Source: | ||
| 7/11/2025 | Listed for sale | $69,000+961.5%$70/sqft |
Source: | ||
| 11/12/2015 | Sold | $6,500-67.5%$7/sqft |
Source: Public Record Report a problem | ||
| 1/16/2009 | Sold | $20,000$20/sqft |
Source: Public Record Report a problem | ||
Public tax history
| Year | Property taxes | Tax assessment |
|---|---|---|
| 2024 | $181 +0.8% | $1,873 +3.7% |
| 2023 | $180 +4.5% | $1,807 +7.4% |
| 2022 | $172 -62.4% | $1,683 -62.2% |
Find assessor info on the county website
Neighborhood: 62521
Nearby schools
GreatSchools rating
- 1/10Muffley Elementary SchoolGrades: K-6Distance: 2 mi
- 1/10Stephen Decatur Middle SchoolGrades: 7-8Distance: 3.1 mi
- 2/10Eisenhower High SchoolGrades: 9-12Distance: 0.9 mi
Schools provided by the listing agent
- District: Decatur Dist 61
Source: CIBR. This data may not be complete. We recommend contacting the local school district to confirm school assignments for this home.
Get pre-qualified for a loan
At Zillow Home Loans, we can pre-qualify you in as little as 5 minutes with no impact to your credit score.An equal housing lender. NMLS #10287.
