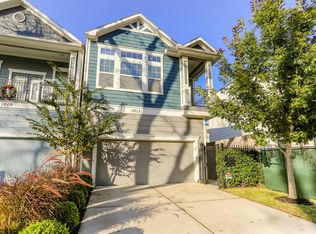This recently constructed home offers high end features and finishes throughout including wide plank hardwood flooring, high ceilings, detailed trim moldings, bidet equipped toilets in each bath, extensive recessed lighting and more! Open 1st floor plan includes a well appointed kitchen with granite counters, a long breakfast bar and SS appliances - refrigerator is included. Living area is surrounded by windows and offers plenty of room for different furniture arrangements. Behind the kitchen is a sunroom ideal for use as a home office, home gym or any number of other options. The 2nd floor offers a sizable primary suite with access to the 2nd floor porch and a luxurious bath that features a separate tub, large shower with glass surround and a separate water closet. Sizable secondary bedrooms offer ample storage closets, wide plank hardwood flooring and ceiling fans. Long driveway with driveway gate and backyard with greenhouse for wintering plants!
Copyright notice - Data provided by HAR.com 2022 - All information provided should be independently verified.
House for rent
$2,675/mo
1420 E 31st St, Houston, TX 77022
3beds
1,764sqft
Price may not include required fees and charges.
Singlefamily
Available now
No pets
Electric
Electric dryer hookup laundry
-- Parking
Natural gas, fireplace
What's special
Home officeHigh ceilingsBackyard with greenhouseCeiling fansWide plank hardwood flooringGranite countersHome gym
- 23 days
- on Zillow |
- -- |
- -- |
Travel times
Start saving for your dream home
Consider a first-time homebuyer savings account designed to grow your down payment with up to a 6% match & 4.15% APY.
Facts & features
Interior
Bedrooms & bathrooms
- Bedrooms: 3
- Bathrooms: 3
- Full bathrooms: 2
- 1/2 bathrooms: 1
Heating
- Natural Gas, Fireplace
Cooling
- Electric
Appliances
- Included: Dishwasher, Disposal, Dryer, Microwave, Oven, Refrigerator, Stove, Washer
- Laundry: Electric Dryer Hookup, In Unit, Washer Hookup
Features
- All Bedrooms Up, Crown Molding, High Ceilings, Prewired for Alarm System, Primary Bed - 2nd Floor, Walk-In Closet(s)
- Flooring: Wood
- Has fireplace: Yes
Interior area
- Total interior livable area: 1,764 sqft
Property
Parking
- Details: Contact manager
Features
- Stories: 2
- Exterior features: Additional Parking, All Bedrooms Up, Architecture Style: Traditional, Back Yard, Balcony, Balcony/Terrace, Crown Molding, Electric Dryer Hookup, Flooring: Wood, Heating: Gas, High Ceilings, Lot Features: Back Yard, Subdivided, Patio/Deck, Pets - No, Prewired for Alarm System, Primary Bed - 2nd Floor, Roof Type: Energy Star/Reflective Roof, Screened, Subdivided, Unassigned, Walk-In Closet(s), Washer Hookup, Window Coverings
Details
- Parcel number: 0130040070011
Construction
Type & style
- Home type: SingleFamily
- Property subtype: SingleFamily
Condition
- Year built: 2016
Community & HOA
Community
- Security: Security System
Location
- Region: Houston
Financial & listing details
- Lease term: Long Term,12 Months
Price history
| Date | Event | Price |
|---|---|---|
| 6/19/2025 | Listed for rent | $2,675-2.7%$2/sqft |
Source: | ||
| 6/18/2025 | Listing removed | $2,750$2/sqft |
Source: | ||
| 5/23/2025 | Listed for rent | $2,750+10%$2/sqft |
Source: | ||
| 6/13/2024 | Listing removed | -- |
Source: | ||
| 5/25/2024 | Price change | $2,500-5.7%$1/sqft |
Source: | ||
![[object Object]](https://photos.zillowstatic.com/fp/2a250deec8a8e0c3dcad8bf0a8b3b46a-p_i.jpg)
