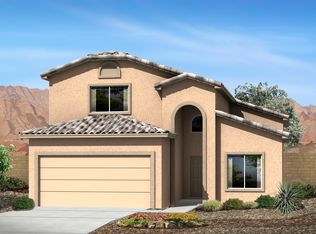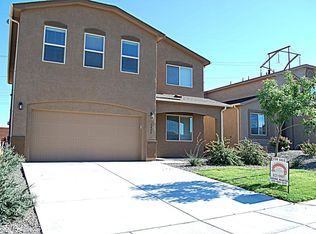Popular Dr Horton 2 story floor plan located in Northern Meadows community, Rio Rancho. Northern Meadows is located approx. 20 min from intel, 15 min from Presbyterian Rust Medical center, and approx. 5 min from UNM Sandoval Regional hospital. This one also has OWNED and PAID OFF SOLAR installed by solar city in 2017. This home currently borders open space on the edge of the community offering you the secluded feeling you're after while still in a subdivision. Down stairs you have the master bedroom, large living area with an eat in kitchen. Up stairs has 2 more bedrooms, a loft with a balcony l, and a full bathroom. Out back is a landscaped backyard with enclosed patio/ Sunroom. The balcony is covered and ready for you to enjoy the northern views. Come see this one today!
This property is off market, which means it's not currently listed for sale or rent on Zillow. This may be different from what's available on other websites or public sources.

