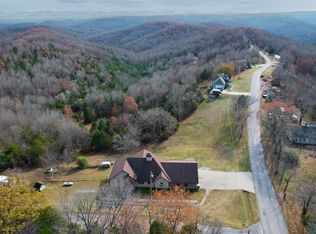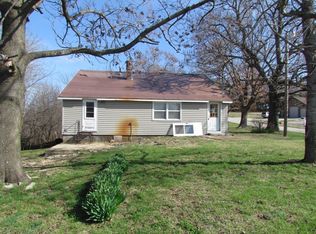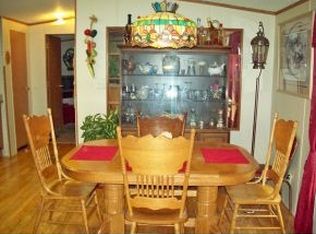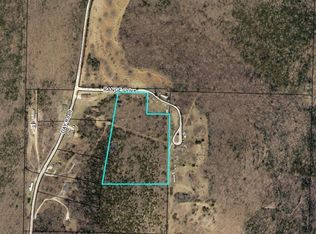If you are looking for country living, then this home is for you! This beautiful, well maintained home has 3 bedrooms including the master bed & bath on the main level, open living room with tall ceilings and stone fireplace. The finished basement offers 2 more bedrooms, an office or 6th non-conforming bedroom, another living area, plus a bonus room! The sloped front yard offers lots of parking and the back yard is perfect for the family that loves hiking, enjoying nature and watching wild life. Less than a mile away is a winery and some of the best pizza in the Ozarks.
This property is off market, which means it's not currently listed for sale or rent on Zillow. This may be different from what's available on other websites or public sources.




