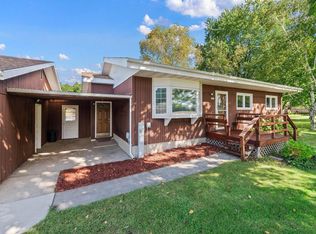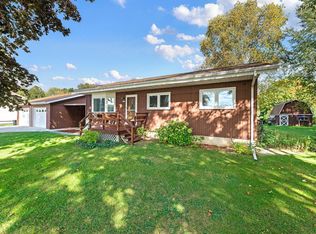Closed
$420,000
1420 Crystal Springs ROAD, Two Rivers, WI 54241
3beds
3,284sqft
Single Family Residence
Built in 1938
1.24 Acres Lot
$460,900 Zestimate®
$128/sqft
$2,298 Estimated rent
Home value
$460,900
$350,000 - $608,000
$2,298/mo
Zestimate® history
Loading...
Owner options
Explore your selling options
What's special
Iconic country home adorned with porches on all sides, newer kitchen remodel, 3-car heated garage, pole building, main floor family room plus finished lower level, exudes gracious hospitality. Invite friends and family. Bring home the big toys. Host holiday parties and bonfires. Rock on the poolside patio. Harvest from your raised garden beds. Enjoy fresh-laid eggs. Snuggle beneath the family room's vaulted ceiling for movie night (there's room that big-screen tv of your dreams). Experience the magic of this sunroom's natural light, open view, and privacy (its a favorite spot for good conversation and reading). Come and see all the goodness to be had here on Crystal Springs Road where the zoning is Rural Residential, the fuel is natural gas, and life is beautiful.
Zillow last checked: 8 hours ago
Listing updated: October 25, 2024 at 03:29am
Listed by:
Lori Koschnick 920-769-1600,
Coldwell Banker Real Estate Group Manitowoc
Bought with:
Non Mls-Mcb
Source: WIREX MLS,MLS#: 1883747 Originating MLS: Metro MLS
Originating MLS: Metro MLS
Facts & features
Interior
Bedrooms & bathrooms
- Bedrooms: 3
- Bathrooms: 3
- Full bathrooms: 2
- 1/2 bathrooms: 1
- Main level bedrooms: 1
Primary bedroom
- Level: Main
- Area: 140
- Dimensions: 14 x 10
Bedroom 2
- Level: Upper
- Area: 228
- Dimensions: 19 x 12
Bedroom 3
- Level: Upper
- Area: 228
- Dimensions: 19 x 12
Bathroom
- Features: Tub Only, Ceramic Tile, Shower Over Tub, Shower Stall
Dining room
- Level: Main
- Area: 120
- Dimensions: 12 x 10
Family room
- Level: Main
- Area: 572
- Dimensions: 22 x 26
Kitchen
- Level: Main
- Area: 324
- Dimensions: 27 x 12
Living room
- Level: Main
- Area: 228
- Dimensions: 19 x 12
Office
- Level: Lower
- Area: 150
- Dimensions: 15 x 10
Heating
- Natural Gas, Forced Air, In-floor, Radiant
Cooling
- Central Air
Appliances
- Included: Cooktop, Dishwasher, Dryer, Microwave, Oven, Refrigerator, Washer, Water Softener
Features
- Pantry, Kitchen Island
- Flooring: Wood or Sim.Wood Floors
- Windows: Skylight(s)
- Basement: Partial,Partially Finished
Interior area
- Total structure area: 3,284
- Total interior livable area: 3,284 sqft
- Finished area above ground: 2,548
- Finished area below ground: 736
Property
Parking
- Total spaces: 3
- Parking features: Garage Door Opener, Detached, 3 Car
- Garage spaces: 3
Features
- Levels: Two
- Stories: 2
- Patio & porch: Deck
- Pool features: Above Ground
Lot
- Size: 1.24 Acres
Details
- Additional structures: Pole Barn
- Parcel number: 01812101400900
- Zoning: RR, Rural Res
- Special conditions: Arms Length
Construction
Type & style
- Home type: SingleFamily
- Architectural style: Farmhouse/National Folk
- Property subtype: Single Family Residence
Materials
- Brick, Brick/Stone, Aluminum Trim, Vinyl Siding
Condition
- 21+ Years
- New construction: No
- Year built: 1938
Utilities & green energy
- Sewer: Septic Tank
- Water: Well
Community & neighborhood
Location
- Region: Two Rivers
- Municipality: Two Rivers
Price history
| Date | Event | Price |
|---|---|---|
| 10/25/2024 | Sold | $420,000$128/sqft |
Source: | ||
| 8/12/2024 | Pending sale | $420,000$128/sqft |
Source: | ||
| 8/12/2024 | Contingent | $420,000$128/sqft |
Source: | ||
| 7/31/2024 | Price change | $420,000-4.5%$128/sqft |
Source: | ||
| 7/19/2024 | Price change | $439,900+29.6%$134/sqft |
Source: | ||
Public tax history
| Year | Property taxes | Tax assessment |
|---|---|---|
| 2024 | $3,373 +19.5% | $270,800 |
| 2023 | $2,823 +5.7% | $270,800 +46.4% |
| 2022 | $2,671 -13.1% | $185,000 |
Find assessor info on the county website
Neighborhood: 54241
Nearby schools
GreatSchools rating
- 2/10Clarke Middle SchoolGrades: 5-8Distance: 2.2 mi
- 5/10Two Rivers High SchoolGrades: 9-12Distance: 3.6 mi
- 3/10Magee Elementary SchoolGrades: PK-4Distance: 2.7 mi
Schools provided by the listing agent
- High: Two Rivers
- District: Two Rivers
Source: WIREX MLS. This data may not be complete. We recommend contacting the local school district to confirm school assignments for this home.
Get pre-qualified for a loan
At Zillow Home Loans, we can pre-qualify you in as little as 5 minutes with no impact to your credit score.An equal housing lender. NMLS #10287.

