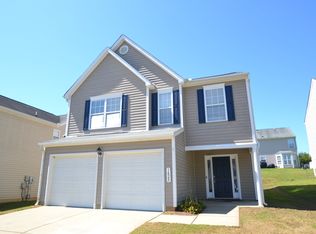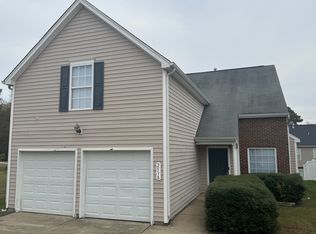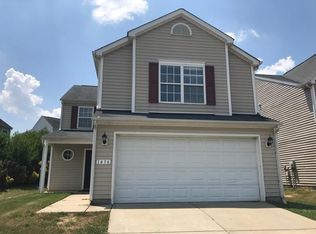The Ashton, a transitional floor plan with outstanding features. Lots of light in this home. 42 inch maple cabinets in the kitchen, hardwoods in foyer. Master bedroom features trey ceilings and master bath with garden tub and separate shower. Other bedrooms have vaulted ceilings. Refrigerator and microwave included. Great home! Great location! MUST SEE!!
This property is off market, which means it's not currently listed for sale or rent on Zillow. This may be different from what's available on other websites or public sources.


