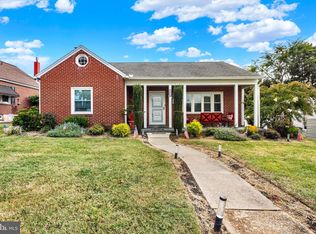Sold for $263,000
$263,000
1420 Cortland Ave, Reading, PA 19607
3beds
1,566sqft
Single Family Residence
Built in 1950
10,454 Square Feet Lot
$312,100 Zestimate®
$168/sqft
$2,035 Estimated rent
Home value
$312,100
$296,000 - $328,000
$2,035/mo
Zestimate® history
Loading...
Owner options
Explore your selling options
What's special
Enjoy one-floor living with this ranch-style home located in the Governor Mifflin School District. This home features 3 bedrooms and 2 baths. The well-appointed eat-in kitchen boasts an island, a built-in pantry and a new picture window. The living room features a covered side porch and a picture window to let in the afternoon sun. You will also find 3 bedrooms with new windows and a bath. While in the partially finished basement, you will see two rooms that would make a great office or kids' play room and a full bath with a custom tiled shower. The remaining unfinished parts of the basement could be made into a family room and extra storage. Before entering the backyard a breezeway connects the one-car garage to the kitchen. which is currently being used as a laundry/mudroom. To the back of the home is a great yard for entertaining that boasts a vinyl privacy fence, covered back patio and custom-built tree house. Some major recent updates include a new roof, new ac condenser, new hot water heater and new windows throughout. Conveniently located to major highways and local amenities. Join us for an open House on Saturday, May 20th from 11am-4pm.
Zillow last checked: 8 hours ago
Listing updated: June 05, 2023 at 06:57am
Listed by:
Loretta Hershey 717-422-2020,
Keller Williams Realty
Bought with:
Glen Russell, RS201856L
EXP Realty, LLC
Source: Bright MLS,MLS#: PABK2029826
Facts & features
Interior
Bedrooms & bathrooms
- Bedrooms: 3
- Bathrooms: 2
- Full bathrooms: 2
- Main level bathrooms: 1
- Main level bedrooms: 3
Basement
- Description: Percent Finished: 40.0
- Area: 1000
Heating
- Forced Air, Oil
Cooling
- Central Air, Electric
Appliances
- Included: Microwave, Electric Water Heater
- Laundry: In Basement, Main Level
Features
- Eat-in Kitchen, Pantry, Attic, Ceiling Fan(s), Combination Dining/Living, Kitchen Island, Plaster Walls, Dry Wall
- Flooring: Carpet, Laminate, Luxury Vinyl
- Doors: Storm Door(s)
- Windows: Energy Efficient
- Basement: Concrete,Full,Partially Finished
- Has fireplace: No
Interior area
- Total structure area: 2,116
- Total interior livable area: 1,566 sqft
- Finished area above ground: 1,116
- Finished area below ground: 450
Property
Parking
- Total spaces: 3
- Parking features: Garage Faces Front, Garage Door Opener, Off Street, On Street, Attached
- Attached garage spaces: 1
- Has uncovered spaces: Yes
Accessibility
- Accessibility features: None
Features
- Levels: One
- Stories: 1
- Patio & porch: Patio, Porch, Breezeway, Roof
- Exterior features: Sidewalks
- Pool features: None
- Fencing: Other,Vinyl
- Has view: Yes
- View description: Street, Garden
Lot
- Size: 10,454 sqft
- Features: Corner Lot, Level, Rear Yard, SideYard(s)
Details
- Additional structures: Above Grade, Below Grade
- Parcel number: 54530506397829
- Zoning: RESIDENTIAL
- Special conditions: Standard
Construction
Type & style
- Home type: SingleFamily
- Architectural style: Ranch/Rambler
- Property subtype: Single Family Residence
Materials
- Aluminum Siding, Block, Concrete, Stick Built
- Foundation: Brick/Mortar
- Roof: Shingle
Condition
- Very Good
- New construction: No
- Year built: 1950
Utilities & green energy
- Electric: 200+ Amp Service
- Sewer: Public Sewer
- Water: Public
- Utilities for property: Cable Connected, Cable, DSL
Community & neighborhood
Security
- Security features: Smoke Detector(s)
Location
- Region: Reading
- Subdivision: None Available
- Municipality: KENHORST BORO
Other
Other facts
- Listing agreement: Exclusive Right To Sell
- Listing terms: FHA,Conventional,VA Loan
- Ownership: Fee Simple
Price history
| Date | Event | Price |
|---|---|---|
| 6/5/2023 | Sold | $263,000+19.6%$168/sqft |
Source: | ||
| 5/24/2023 | Pending sale | $219,900$140/sqft |
Source: | ||
| 5/20/2023 | Listed for sale | $219,900+57.1%$140/sqft |
Source: | ||
| 4/13/2017 | Listing removed | $139,950$89/sqft |
Source: RE/MAX Of Reading #6947080 Report a problem | ||
| 4/6/2017 | Price change | $139,950-2.1%$89/sqft |
Source: RE/MAX Of Reading #6947080 Report a problem | ||
Public tax history
| Year | Property taxes | Tax assessment |
|---|---|---|
| 2025 | $3,915 +4.9% | $84,300 |
| 2024 | $3,731 +2.8% | $84,300 |
| 2023 | $3,631 +1.2% | $84,300 |
Find assessor info on the county website
Neighborhood: 19607
Nearby schools
GreatSchools rating
- 5/10Intermediate SchoolGrades: 5-6Distance: 0.7 mi
- 4/10Governor Mifflin Middle SchoolGrades: 7-8Distance: 1.1 mi
- 6/10Governor Mifflin Senior High SchoolGrades: 9-12Distance: 0.9 mi
Schools provided by the listing agent
- Middle: Governor Miffln
- High: Governor Mifflin
- District: Governor Mifflin
Source: Bright MLS. This data may not be complete. We recommend contacting the local school district to confirm school assignments for this home.
Get pre-qualified for a loan
At Zillow Home Loans, we can pre-qualify you in as little as 5 minutes with no impact to your credit score.An equal housing lender. NMLS #10287.
