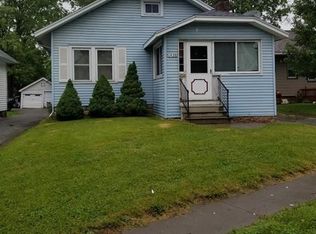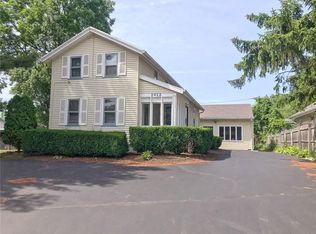*****UPDATE: BACK ON MARKET - BUYER FINANCING FELL THROUGH******Come enjoy this beautiful Ranch in Chili. 9ft ceilings, vinyl windows throughout, new front door, full attic w/walk up stairs where you will also find drop down windows for venting. Full, partially finished basement w/lots of storage, plus several rooms, slider vent windows, 100amp electric panel. In the main house you'll find vintage glass knobs, hardwood floors, floating laminate, 1st floor laundry, security system (not active). The bathroom has wainscoting, the primary bedroom has 3 (!!) closets+ built in cupboards for amazing storage. There's an ANSI ramp off the back deck to the fully fenced in back yard, 1 car garage with its own electric panel and cable plus a HUGE workshop - work benches, shelving. New roof 2008, water tank new 2014, furnace & central A/C new 2011 - all 3 were serviced April 2020. Delayed showings until Friday, 9/18/20, delayed negotiations until Monday, 9/21/20, at 7pm.
This property is off market, which means it's not currently listed for sale or rent on Zillow. This may be different from what's available on other websites or public sources.

