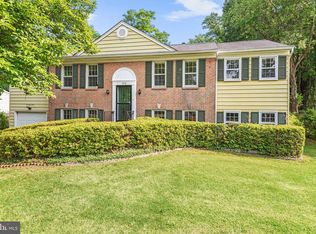Sold for $715,000
$715,000
1420 Billman Ln, Silver Spring, MD 20902
5beds
2,478sqft
Single Family Residence
Built in 1969
0.31 Acres Lot
$700,600 Zestimate®
$289/sqft
$3,606 Estimated rent
Home value
$700,600
$638,000 - $764,000
$3,606/mo
Zestimate® history
Loading...
Owner options
Explore your selling options
What's special
Tucked away on a quiet, tree-lined street in Silver Spring, 1420 Billman Ln offers the perfect combination of space, comfort, and convenience. Thoughtfully updated and well maintained, this home is move-in ready and ideal for modern living. Inside, you'll find a bright, open layout with hardwood floors, oversized windows, and a flexible floor plan. The main level features a spacious living room, separate dining area, and an updated kitchen—perfect for daily living and entertaining. The home offers five bedrooms and three full bathrooms, with the lower level providing additional living space, bedrooms, and a full bath—great for guests, a home office, or rec room. The expansive backyard is a true bonus, offering privacy, mature trees, and a large in-ground pool (conveyed as-is) with endless potential. Notable updates include: fresh paint throughout, new lower-level flooring, power washing, and a newer HVAC, water heater, and roof. Ideally located just minutes from downtown Silver Spring, local parks, shopping, dining, and major commuter routes—this home is the perfect retreat with easy access to everything you need.
Zillow last checked: 8 hours ago
Listing updated: May 12, 2025 at 06:59am
Listed by:
Emma Trombetta 254-541-7748,
Compass,
Co-Listing Agent: Amy Z Harasz 571-331-1747,
Compass
Bought with:
Christian Chavez Perez Palma, 5010351
Samson Properties
Source: Bright MLS,MLS#: MDMC2173972
Facts & features
Interior
Bedrooms & bathrooms
- Bedrooms: 5
- Bathrooms: 3
- Full bathrooms: 3
- Main level bathrooms: 3
- Main level bedrooms: 5
Basement
- Area: 902
Heating
- Central, Natural Gas
Cooling
- Central Air, Natural Gas
Appliances
- Included: Gas Water Heater
Features
- Basement: Garage Access,Finished,Exterior Entry
- Number of fireplaces: 1
Interior area
- Total structure area: 2,478
- Total interior livable area: 2,478 sqft
- Finished area above ground: 1,576
- Finished area below ground: 902
Property
Parking
- Total spaces: 3
- Parking features: Garage Faces Side, Inside Entrance, Garage Faces Front, Garage Faces Rear, Attached, Driveway
- Attached garage spaces: 1
- Uncovered spaces: 2
Accessibility
- Accessibility features: None
Features
- Levels: Two
- Stories: 2
- Has private pool: Yes
- Pool features: In Ground, Private
Lot
- Size: 0.31 Acres
Details
- Additional structures: Above Grade, Below Grade
- Parcel number: 161301461607
- Zoning: R90
- Special conditions: Standard
Construction
Type & style
- Home type: SingleFamily
- Architectural style: Colonial
- Property subtype: Single Family Residence
Materials
- Frame
- Foundation: Brick/Mortar
Condition
- New construction: No
- Year built: 1969
Utilities & green energy
- Sewer: Public Sewer
- Water: Public
Community & neighborhood
Location
- Region: Silver Spring
- Subdivision: Winding Orchard
Other
Other facts
- Listing agreement: Exclusive Agency
- Ownership: Fee Simple
Price history
| Date | Event | Price |
|---|---|---|
| 5/9/2025 | Sold | $715,000+4.4%$289/sqft |
Source: | ||
| 4/22/2025 | Pending sale | $685,000$276/sqft |
Source: | ||
| 4/16/2025 | Listed for sale | $685,000+7.2%$276/sqft |
Source: | ||
| 3/27/2023 | Listing removed | -- |
Source: Zillow Rentals Report a problem | ||
| 3/17/2023 | Listed for rent | $3,800+26.7%$2/sqft |
Source: Zillow Rentals Report a problem | ||
Public tax history
| Year | Property taxes | Tax assessment |
|---|---|---|
| 2025 | $7,746 +25.7% | $601,800 +12.4% |
| 2024 | $6,164 +14.1% | $535,400 +14.2% |
| 2023 | $5,404 +21.6% | $469,000 +16.5% |
Find assessor info on the county website
Neighborhood: 20902
Nearby schools
GreatSchools rating
- 4/10Glenallan Elementary SchoolGrades: PK-5Distance: 0.4 mi
- 3/10Odessa Shannon Middle SchoolGrades: 6-8Distance: 1 mi
- 4/10John F. Kennedy High SchoolGrades: 9-12Distance: 0.3 mi
Schools provided by the listing agent
- District: Montgomery County Public Schools
Source: Bright MLS. This data may not be complete. We recommend contacting the local school district to confirm school assignments for this home.
Get pre-qualified for a loan
At Zillow Home Loans, we can pre-qualify you in as little as 5 minutes with no impact to your credit score.An equal housing lender. NMLS #10287.
Sell for more on Zillow
Get a Zillow Showcase℠ listing at no additional cost and you could sell for .
$700,600
2% more+$14,012
With Zillow Showcase(estimated)$714,612
