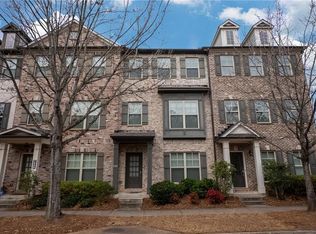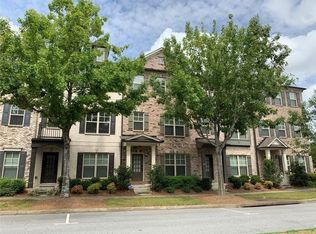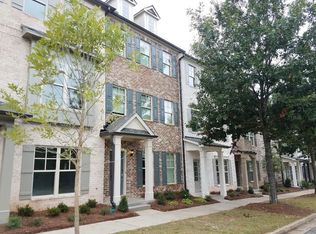Closed
$462,000
1420 Baygreen Rd, Suwanee, GA 30024
3beds
2,000sqft
Townhouse, Residential
Built in 2017
435.6 Square Feet Lot
$456,200 Zestimate®
$231/sqft
$2,634 Estimated rent
Home value
$456,200
$420,000 - $497,000
$2,634/mo
Zestimate® history
Loading...
Owner options
Explore your selling options
What's special
Welcome to this stunning three-level luxury townhome, perfectly situated on the best lot in the neighborhood! Enjoy the rare advantage of extra parking in the front, side, and rear, offering unmatched convenience for you and your guests. This home boasts a prime corner location, allowing for added privacy and natural light. With upscale finishes throughout and a versatile layout designed for modern living, this property combines elegance, functionality, and an unbeatable location in the heart of Suwanee. Don't miss your chance to own the most desirable unit in the community.
Zillow last checked: 8 hours ago
Listing updated: August 22, 2025 at 10:52pm
Listing Provided by:
Kevin Holtzclaw,
Century 21 Connect Realty
Bought with:
Sang Kyung Lee, 431103
C Land Realty Co.
Source: FMLS GA,MLS#: 7611251
Facts & features
Interior
Bedrooms & bathrooms
- Bedrooms: 3
- Bathrooms: 4
- Full bathrooms: 3
- 1/2 bathrooms: 1
Primary bedroom
- Features: Other
- Level: Other
Bedroom
- Features: Other
Primary bathroom
- Features: Double Vanity, Shower Only
Dining room
- Features: Open Concept
Kitchen
- Features: Breakfast Bar, Eat-in Kitchen, Kitchen Island
Heating
- Central, Electric, Heat Pump
Cooling
- Central Air, Electric, Heat Pump
Appliances
- Included: Dishwasher, Microwave, Refrigerator, Other
- Laundry: Laundry Closet, Laundry Room, Upper Level
Features
- Double Vanity, High Ceilings 9 ft Lower, High Ceilings 9 ft Main, High Ceilings 9 ft Upper, Tray Ceiling(s), Walk-In Closet(s)
- Flooring: Ceramic Tile, Laminate
- Windows: None
- Basement: None
- Number of fireplaces: 1
- Fireplace features: Gas Log
- Common walls with other units/homes: No Common Walls
Interior area
- Total structure area: 2,000
- Total interior livable area: 2,000 sqft
- Finished area above ground: 2,000
Property
Parking
- Total spaces: 2
- Parking features: Attached
- Has attached garage: Yes
Accessibility
- Accessibility features: None
Features
- Levels: Three Or More
- Patio & porch: Covered
- Exterior features: Balcony
- Pool features: None
- Spa features: None
- Fencing: None
- Has view: Yes
- View description: Other
- Waterfront features: None
- Body of water: None
Lot
- Size: 435.60 sqft
- Features: Level
Details
- Additional structures: None
- Parcel number: R7208 277
- Other equipment: None
- Horse amenities: None
Construction
Type & style
- Home type: Townhouse
- Architectural style: Townhouse
- Property subtype: Townhouse, Residential
- Attached to another structure: Yes
Materials
- Brick, Brick 3 Sides, Brick 4 Sides
- Foundation: Slab
- Roof: Composition
Condition
- Resale
- New construction: No
- Year built: 2017
Utilities & green energy
- Electric: 110 Volts
- Sewer: Public Sewer
- Water: Public
- Utilities for property: Cable Available, Electricity Available, Natural Gas Available, Sewer Available, Underground Utilities, Water Available
Green energy
- Energy efficient items: None
- Energy generation: None
Community & neighborhood
Security
- Security features: None
Community
- Community features: None
Location
- Region: Suwanee
- Subdivision: Abbey At Suwannee Station
HOA & financial
HOA
- Has HOA: Yes
- HOA fee: $4,080 annually
- Services included: Insurance, Maintenance Grounds, Swim, Tennis, Trash
Other
Other facts
- Ownership: Other
- Road surface type: Asphalt
Price history
| Date | Event | Price |
|---|---|---|
| 8/21/2025 | Sold | $462,000-3.5%$231/sqft |
Source: | ||
| 7/29/2025 | Pending sale | $479,000$240/sqft |
Source: | ||
| 7/11/2025 | Price change | $479,000-4.1%$240/sqft |
Source: | ||
| 6/18/2025 | Price change | $499,500-2%$250/sqft |
Source: | ||
| 5/26/2025 | Listed for sale | $509,500+58.2%$255/sqft |
Source: | ||
Public tax history
| Year | Property taxes | Tax assessment |
|---|---|---|
| 2024 | $5,910 -1% | $184,680 -0.7% |
| 2023 | $5,968 +11.5% | $185,920 +11.5% |
| 2022 | $5,354 +20.7% | $166,800 +23.3% |
Find assessor info on the county website
Neighborhood: 30024
Nearby schools
GreatSchools rating
- 9/10Burnette Elementary SchoolGrades: PK-5Distance: 1.8 mi
- 6/10Hull Middle SchoolGrades: 6-8Distance: 1.8 mi
- 8/10Peachtree Ridge High SchoolGrades: 9-12Distance: 1.8 mi
Schools provided by the listing agent
- Elementary: Burnette
- Middle: Hull
- High: Peachtree Ridge
Source: FMLS GA. This data may not be complete. We recommend contacting the local school district to confirm school assignments for this home.
Get a cash offer in 3 minutes
Find out how much your home could sell for in as little as 3 minutes with a no-obligation cash offer.
Estimated market value
$456,200
Get a cash offer in 3 minutes
Find out how much your home could sell for in as little as 3 minutes with a no-obligation cash offer.
Estimated market value
$456,200


