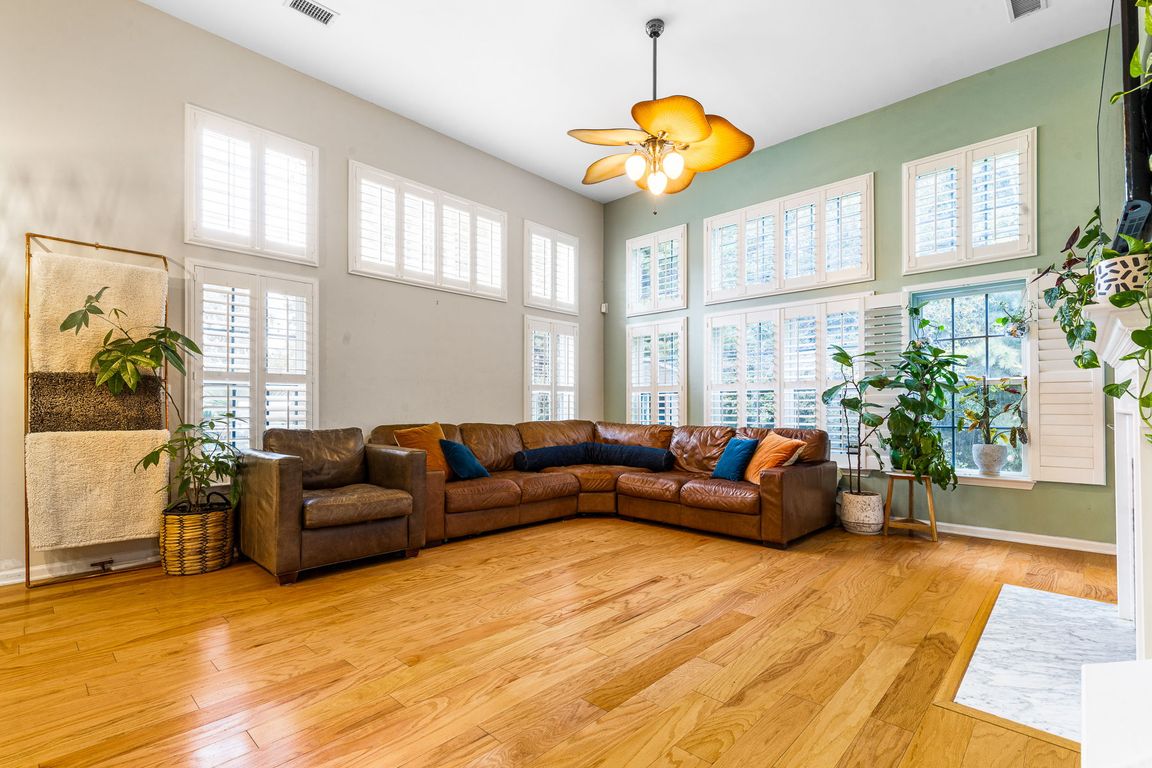
Active contingent
$590,000
4beds
2,272sqft
1420 Ashley Garden Blvd, Charleston, SC 29414
4beds
2,272sqft
Single family residence
Built in 2006
0.28 Acres
2 Garage spaces
$260 price/sqft
What's special
Wood burning fireplacePlantation shuttersTwo car garageGarden tubFire pit areaAccess to the garageStainless steel appliances
If being close, walkable close, is important, this is the one. 1420 Ashley Garden BLVD is conveniently located close to everything. Harris Teeter, Starbucks, Whits Frozen Custard, Bees Landing Rec Center, the pool, several restaurants, and medical care are all within walking distance. Across Bees Ferry is a Walmart and a ...
- 34 days |
- 943 |
- 45 |
Source: CTMLS,MLS#: 25029214
Travel times
Living Room
Kitchen
Dining Room
Zillow last checked: 8 hours ago
Listing updated: November 18, 2025 at 03:52pm
Listed by:
Carolina One Real Estate 843-779-8660
Source: CTMLS,MLS#: 25029214
Facts & features
Interior
Bedrooms & bathrooms
- Bedrooms: 4
- Bathrooms: 3
- Full bathrooms: 3
Rooms
- Room types: Family Room, Dining Room, Family, Formal Living, Frog Attached, Laundry, Pantry, Separate Dining
Heating
- Electric, Heat Pump
Cooling
- Central Air
Appliances
- Laundry: Electric Dryer Hookup, Washer Hookup, Laundry Room
Features
- High Ceilings, Garden Tub/Shower, Kitchen Island, Walk-In Closet(s), Ceiling Fan(s), Formal Living, Frog Attached, Pantry
- Flooring: Carpet, Vinyl, Wood
- Windows: Window Treatments
- Number of fireplaces: 1
- Fireplace features: Family Room, One, Wood Burning
Interior area
- Total structure area: 2,272
- Total interior livable area: 2,272 sqft
Property
Parking
- Total spaces: 2
- Parking features: Garage, Garage Door Opener
- Garage spaces: 2
Features
- Levels: One
- Stories: 1
- Entry location: Ground Level
- Patio & porch: Patio, Front Porch, Screened
- Fencing: Partial,Wood
Lot
- Size: 0.28 Acres
- Features: 0 - .5 Acre, Level
Details
- Additional structures: Shed(s)
Construction
Type & style
- Home type: SingleFamily
- Architectural style: Ranch
- Property subtype: Single Family Residence
Materials
- Vinyl Siding
- Foundation: Slab
- Roof: Architectural
Condition
- New construction: No
- Year built: 2006
Utilities & green energy
- Sewer: Public Sewer
- Water: Public
- Utilities for property: Charleston Water Service, Dominion Energy
Community & HOA
Community
- Features: Dog Park, Park, Pool, Tennis Court(s), Trash, Walk/Jog Trails
- Subdivision: Grand Oaks Plantation
Location
- Region: Charleston
Financial & listing details
- Price per square foot: $260/sqft
- Date on market: 10/31/2025
- Listing terms: Cash,Conventional,1031 Exchange,FHA,VA Loan