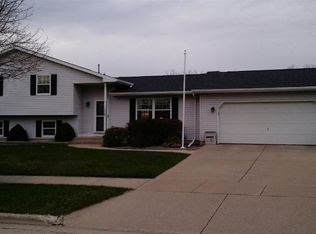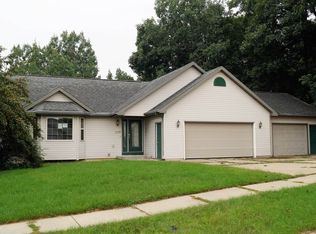Closed
$342,500
1420 Amber Court, Reedsburg, WI 53959
3beds
2,323sqft
Single Family Residence
Built in 1993
0.27 Acres Lot
$336,600 Zestimate®
$147/sqft
$2,072 Estimated rent
Home value
$336,600
$313,000 - $357,000
$2,072/mo
Zestimate® history
Loading...
Owner options
Explore your selling options
What's special
Looking for the perfect blend of comfort and convenience? Check out this beautiful ranch home located in a peaceful cul-de-sac just minutes from the hospital! Kitchen with breakfast bar great for quick meals or entertaining, dinette with patio door and access to the newer backyard composite deck, primary bedroom suite with a walk-in closet, main floor laundry ? say goodbye to basement laundry trips, and full finished basement with a cozy free-standing gas fireplace. This move-in ready home is perfect for anyone looking for comfort, convenience, and style. Don?t miss out ? schedule your showing today!
Zillow last checked: 8 hours ago
Listing updated: May 13, 2025 at 08:05pm
Listed by:
Heidi Nemitz Off:608-524-6416,
Gavin Brothers Auctioneers LLC
Bought with:
The Beth Goethel Group
Source: WIREX MLS,MLS#: 1993581 Originating MLS: South Central Wisconsin MLS
Originating MLS: South Central Wisconsin MLS
Facts & features
Interior
Bedrooms & bathrooms
- Bedrooms: 3
- Bathrooms: 3
- Full bathrooms: 2
- 1/2 bathrooms: 1
- Main level bedrooms: 3
Primary bedroom
- Level: Main
- Area: 192
- Dimensions: 12 x 16
Bedroom 2
- Level: Main
- Area: 120
- Dimensions: 10 x 12
Bedroom 3
- Level: Main
- Area: 99
- Dimensions: 9 x 11
Bathroom
- Features: At least 1 Tub, Master Bedroom Bath: Full, Master Bedroom Bath, Master Bedroom Bath: Walk-In Shower, Master Bedroom Bath: Tub/No Shower
Family room
- Level: Lower
- Area: 840
- Dimensions: 24 x 35
Kitchen
- Level: Main
- Area: 100
- Dimensions: 10 x 10
Living room
- Level: Main
- Area: 204
- Dimensions: 12 x 17
Heating
- Natural Gas, Forced Air
Cooling
- Central Air
Appliances
- Included: Range/Oven, Refrigerator, Dishwasher, Microwave, Washer, Dryer
Features
- Walk-In Closet(s), Breakfast Bar, Pantry
- Basement: Full,Partially Finished,Sump Pump,Concrete
Interior area
- Total structure area: 2,323
- Total interior livable area: 2,323 sqft
- Finished area above ground: 1,417
- Finished area below ground: 906
Property
Parking
- Total spaces: 2
- Parking features: 2 Car, Attached, Garage Door Opener
- Attached garage spaces: 2
Features
- Levels: One
- Stories: 1
- Patio & porch: Deck
Lot
- Size: 0.27 Acres
Details
- Parcel number: 276231500000
- Zoning: Res.
- Special conditions: Arms Length
Construction
Type & style
- Home type: SingleFamily
- Architectural style: Ranch
- Property subtype: Single Family Residence
Materials
- Vinyl Siding
Condition
- 21+ Years
- New construction: No
- Year built: 1993
Utilities & green energy
- Sewer: Public Sewer
- Water: Public
- Utilities for property: Cable Available
Community & neighborhood
Location
- Region: Reedsburg
- Municipality: Reedsburg
Price history
| Date | Event | Price |
|---|---|---|
| 5/12/2025 | Sold | $342,500+2.3%$147/sqft |
Source: | ||
| 4/3/2025 | Pending sale | $334,900$144/sqft |
Source: | ||
| 2/27/2025 | Contingent | $334,900$144/sqft |
Source: | ||
| 2/18/2025 | Listed for sale | $334,900$144/sqft |
Source: | ||
Public tax history
| Year | Property taxes | Tax assessment |
|---|---|---|
| 2024 | $5,067 +12.3% | $316,600 +49.1% |
| 2023 | $4,511 -0.4% | $212,300 |
| 2022 | $4,530 +11.4% | $212,300 |
Find assessor info on the county website
Neighborhood: 53959
Nearby schools
GreatSchools rating
- NAPineview Elementary SchoolGrades: PK-2Distance: 0.7 mi
- 6/10Webb Middle SchoolGrades: 6-8Distance: 1.4 mi
- 5/10Reedsburg Area High SchoolGrades: 9-12Distance: 2.6 mi
Schools provided by the listing agent
- Middle: Webb
- High: Reedsburg Area
- District: Reedsburg
Source: WIREX MLS. This data may not be complete. We recommend contacting the local school district to confirm school assignments for this home.

Get pre-qualified for a loan
At Zillow Home Loans, we can pre-qualify you in as little as 5 minutes with no impact to your credit score.An equal housing lender. NMLS #10287.
Sell for more on Zillow
Get a free Zillow Showcase℠ listing and you could sell for .
$336,600
2% more+ $6,732
With Zillow Showcase(estimated)
$343,332
