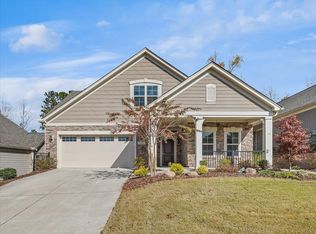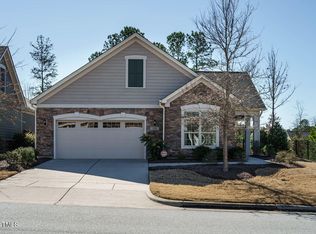Sold for $610,000 on 09/02/25
$610,000
1420 Abbotsford Way, Cary, NC 27519
2beds
1,921sqft
Single Family Residence, Residential
Built in 2018
6,534 Square Feet Lot
$616,000 Zestimate®
$318/sqft
$2,469 Estimated rent
Home value
$616,000
$561,000 - $678,000
$2,469/mo
Zestimate® history
Loading...
Owner options
Explore your selling options
What's special
In a community just minutes from Southpoint Mall, top medical centers, and key Triangle roadways, this beautifully maintained home stands out with over $70K in thoughtful upgrades. It's light-filled and open, with hardwood floors throughout the main level, crown molding, tray ceilings, and arched doorways adding character and charm. The kitchen is a highlight — quartz countertops, double ovens, stainless steel appliances, a large island, and a custom pantry with wood shelving and built-in drawers make cooking and hosting a breeze. The living area is open and inviting, with a gas fireplace and inset lighting that creates a warm, welcoming vibe for your friends & family. The spacious primary suite includes a separate sitting area, custom closets, and a walk-in stone shower that feels like a spa. Every closet in the home has wooden shelving systems, and the laundry room is oversized with tons of storage and a sink for convenience. Out back, enjoy a walk-out flagstone patio and fenced yard that's perfect for relaxing! With a 2-car garage, whole-house water filter, and access to a clubhouse and pool, this home has everything-- comfort, style, and low-maintenance living! Welcome home! Some photos are virtually staged.
Zillow last checked: 8 hours ago
Listing updated: October 28, 2025 at 01:12am
Listed by:
Brette Davis 507-822-1980,
eXp Realty, LLC - C,
Shenice Rodriguez Patton 423-322-0869,
eXp Realty, LLC - C
Bought with:
Jordan Lee, 231630
Jordan Lee Real Estate
Source: Doorify MLS,MLS#: 10110165
Facts & features
Interior
Bedrooms & bathrooms
- Bedrooms: 2
- Bathrooms: 2
- Full bathrooms: 2
Heating
- Forced Air, Natural Gas
Cooling
- Central Air
Appliances
- Included: Cooktop, Dishwasher, Double Oven, Electric Cooktop, Refrigerator, Stainless Steel Appliance(s)
- Laundry: Gas Dryer Hookup, Laundry Room, Main Level, Sink, Washer Hookup
Features
- Bathtub/Shower Combination, Ceiling Fan(s), Double Vanity, Eat-in Kitchen, Kitchen Island, Open Floorplan, Pantry, Master Downstairs, Quartz Counters, Tray Ceiling(s), Walk-In Closet(s), Walk-In Shower
- Flooring: Hardwood, Tile
Interior area
- Total structure area: 1,921
- Total interior livable area: 1,921 sqft
- Finished area above ground: 1,921
- Finished area below ground: 0
Property
Parking
- Total spaces: 2
- Parking features: Attached, Garage, Garage Faces Front
- Attached garage spaces: 2
Features
- Levels: One
- Stories: 1
- Patio & porch: Patio
- Exterior features: Courtyard, Fenced Yard
- Pool features: Community
- Fencing: Back Yard
- Has view: Yes
Lot
- Size: 6,534 sqft
- Features: Back Yard, Landscaped, Level
Details
- Parcel number: 072600317257
- Special conditions: Standard
Construction
Type & style
- Home type: SingleFamily
- Architectural style: Craftsman, Ranch
- Property subtype: Single Family Residence, Residential
Materials
- Brick
- Foundation: Slab
- Roof: Shingle
Condition
- New construction: No
- Year built: 2018
Details
- Builder name: Epcon
Utilities & green energy
- Sewer: Public Sewer
- Water: Public
- Utilities for property: Electricity Connected, Natural Gas Connected, Sewer Connected, Water Connected
Community & neighborhood
Community
- Community features: Clubhouse, Pool
Senior living
- Senior community: Yes
Location
- Region: Cary
- Subdivision: Courtyards on OKelly Chapel
HOA & financial
HOA
- Has HOA: Yes
- HOA fee: $265 monthly
- Amenities included: Clubhouse, Maintenance Grounds, Pool
- Services included: Maintenance Grounds
Price history
| Date | Event | Price |
|---|---|---|
| 9/2/2025 | Sold | $610,000+0%$318/sqft |
Source: | ||
| 7/27/2025 | Pending sale | $609,900$317/sqft |
Source: | ||
| 7/19/2025 | Listed for sale | $609,900+28.4%$317/sqft |
Source: | ||
| 2/16/2021 | Sold | $475,000-1%$247/sqft |
Source: | ||
| 1/5/2021 | Contingent | $480,000$250/sqft |
Source: Doorify MLS #2352208 | ||
Public tax history
| Year | Property taxes | Tax assessment |
|---|---|---|
| 2024 | $4,065 -8.7% | $387,143 -10.4% |
| 2023 | $4,451 +2% | $432,143 |
| 2022 | $4,365 | $432,143 |
Find assessor info on the county website
Neighborhood: 27519
Nearby schools
GreatSchools rating
- 9/10North Chatham ElementaryGrades: PK-5Distance: 6.7 mi
- 4/10Margaret B. Pollard Middle SchoolGrades: 6-8Distance: 11 mi
- 8/10Northwood HighGrades: 9-12Distance: 15.4 mi
Schools provided by the listing agent
- Elementary: Chatham - N Chatham
- Middle: Chatham - Margaret B Pollard
- High: Chatham - Seaforth
Source: Doorify MLS. This data may not be complete. We recommend contacting the local school district to confirm school assignments for this home.
Get a cash offer in 3 minutes
Find out how much your home could sell for in as little as 3 minutes with a no-obligation cash offer.
Estimated market value
$616,000
Get a cash offer in 3 minutes
Find out how much your home could sell for in as little as 3 minutes with a no-obligation cash offer.
Estimated market value
$616,000

