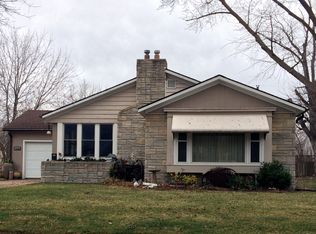Sold for $275,000 on 10/28/25
$275,000
1420 8th St, Aurora, NE 68818
3beds
1,380sqft
Single Family Residence
Built in 1957
0.27 Acres Lot
$276,100 Zestimate®
$199/sqft
$1,181 Estimated rent
Home value
$276,100
Estimated sales range
Not available
$1,181/mo
Zestimate® history
Loading...
Owner options
Explore your selling options
What's special
This beautiful home is situated in a great location across the street from the park! It offers an open living/dining/kitchen concept. There are main floor bedrooms plus 3 bonus rooms downstairs. The basement has a brand new family room featuring a bar area and game area. The yard is fully fenced in with a deck just begging you to enjoy the autumn evenings on it. This one won't last long, call for your personal showing today! BUYER AGENTS WELCOME!
Zillow last checked: 8 hours ago
Listing updated: October 29, 2025 at 04:00am
Listed by:
Kendra Kuhn,
Coldwell Banker Action Holdings
Bought with:
Kelly Fitchhorn, 0980090
Nebraska Realty
Source: Grand Island BOR,MLS#: 20250713
Facts & features
Interior
Bedrooms & bathrooms
- Bedrooms: 3
- Bathrooms: 2
- Full bathrooms: 2
- Main level bathrooms: 2
- Main level bedrooms: 3
Primary bedroom
- Level: Main
- Area: 140.88
- Dimensions: 10.5 x 13.42
Bedroom 2
- Level: Main
- Area: 146.67
- Dimensions: 11 x 13.33
Bedroom 3
- Level: Main
- Area: 129.25
- Dimensions: 11 x 11.75
Dining room
- Features: Kitchen/Dining Combo
Family room
- Features: Vinyl
Kitchen
- Features: Electric Range, Dishwasher, Garbage Disposal, Microwave, Eat-in
- Level: Main
- Area: 381.04
- Dimensions: 15.5 x 24.58
Living room
- Features: Laminate
- Level: Main
- Area: 287.04
- Dimensions: 13.83 x 20.75
Heating
- Gas Forced Air
Cooling
- Central Air
Appliances
- Included: Electric Range, Dishwasher, Disposal, Microwave, Gas Water Heater
- Laundry: Main Level, In Basement
Features
- Flooring: Vinyl
- Windows: Partial Window Coverings
- Basement: Full,Finished
- Has fireplace: No
- Fireplace features: None
Interior area
- Total structure area: 2,760
- Total interior livable area: 1,380 sqft
- Finished area above ground: 1,380
- Finished area below ground: 1,380
Property
Parking
- Total spaces: 2
- Parking features: 2 Car, Garage, Attached, Garage Door Opener
- Attached garage spaces: 2
Features
- Patio & porch: Deck
- Fencing: Vinyl
Lot
- Size: 0.27 Acres
- Dimensions: 97.5' x 120.5'
- Features: Automatic Sprinkler, Good Quality Landscaping
Details
- Additional structures: Shed(s)
- Parcel number: 410052809
Construction
Type & style
- Home type: SingleFamily
- Architectural style: Ranch
- Property subtype: Single Family Residence
Materials
- Frame, Vinyl Siding
- Roof: Composition
Condition
- Year built: 1957
Utilities & green energy
- Utilities for property: Water Connected, Sewer Connected, Natural Gas Connected, Electricity Connected
Community & neighborhood
Security
- Security features: Smoke Detector(s), Carbon Monoxide Detector(s)
Location
- Region: Aurora
- Subdivision: Refshauges Sub
Other
Other facts
- Road surface type: Paved
Price history
| Date | Event | Price |
|---|---|---|
| 10/28/2025 | Sold | $275,000-1.4%$199/sqft |
Source: | ||
| 9/15/2025 | Price change | $279,000-3.5%$202/sqft |
Source: | ||
| 8/26/2025 | Price change | $289,000-3%$209/sqft |
Source: | ||
| 8/23/2025 | Price change | $298,000-0.7%$216/sqft |
Source: | ||
| 8/11/2025 | Price change | $300,000-3.2%$217/sqft |
Source: | ||
Public tax history
| Year | Property taxes | Tax assessment |
|---|---|---|
| 2024 | $2,243 -17.2% | $207,045 +7.9% |
| 2023 | $2,708 -5.7% | $191,890 |
| 2022 | $2,871 +28.9% | $191,890 +31% |
Find assessor info on the county website
Neighborhood: 68818
Nearby schools
GreatSchools rating
- 6/10Aurora Elementary SchoolGrades: PK-5Distance: 0.7 mi
- 6/10Aurora Middle SchoolGrades: 6-8Distance: 0.5 mi
- 5/10Aurora High SchoolGrades: 9-12Distance: 0.5 mi
Schools provided by the listing agent
- Elementary: Aurora
- Middle: Aurora
- High: Aurora
Source: Grand Island BOR. This data may not be complete. We recommend contacting the local school district to confirm school assignments for this home.

Get pre-qualified for a loan
At Zillow Home Loans, we can pre-qualify you in as little as 5 minutes with no impact to your credit score.An equal housing lender. NMLS #10287.
