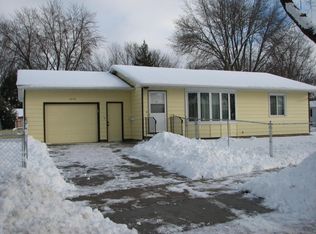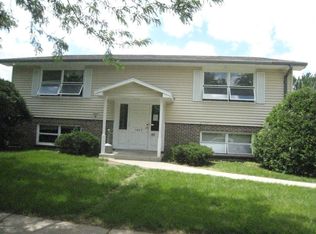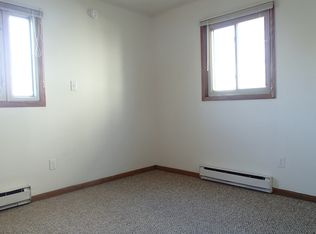Closed
$305,000
1420-8 1/2 Ave SE, Rochester, MN 55904
3beds
1,950sqft
Single Family Residence
Built in 1966
7,840.8 Square Feet Lot
$320,200 Zestimate®
$156/sqft
$1,956 Estimated rent
Home value
$320,200
$304,000 - $336,000
$1,956/mo
Zestimate® history
Loading...
Owner options
Explore your selling options
What's special
A classic build with a modern feel, be sure to check out this beautiful 2-story Meadow Park home! The main floor has been renovated to an open floor plan for you to enjoy and also entertain guests, from the kitchen to the dining space and living room. The kitchen features bamboo countertops and updated appliances. You'll enjoy quality wood floors throughout this home. There are 3 bedrooms on the 2nd story, which also includes an additional room, currently used as an office. The HVAC has been updated recently, including cost saving and climate-friendly heat you don't find in many homes. The back patio has been updated to composite decking, and the backyard is fully fenced-in. Give us or your agent a call today to schedule a showing!
Zillow last checked: 8 hours ago
Listing updated: September 07, 2024 at 07:38pm
Listed by:
Randy Brock 507-421-6486,
WightmanBrock Real Estate Advisors
Bought with:
Nikki Miller
Edina Realty, Inc.
Source: NorthstarMLS as distributed by MLS GRID,MLS#: 6403816
Facts & features
Interior
Bedrooms & bathrooms
- Bedrooms: 3
- Bathrooms: 2
- Full bathrooms: 1
- 1/2 bathrooms: 1
Bedroom 1
- Level: Upper
Bedroom 2
- Level: Upper
Bedroom 3
- Level: Upper
Bathroom
- Level: Upper
Bathroom
- Level: Main
Family room
- Level: Basement
Flex room
- Level: Upper
Informal dining room
- Level: Main
Kitchen
- Level: Main
Living room
- Level: Main
Utility room
- Level: Basement
Heating
- Forced Air, Heat Pump
Cooling
- Central Air
Appliances
- Included: Dishwasher, Microwave, Range, Refrigerator
Features
- Basement: Partially Finished
- Has fireplace: No
Interior area
- Total structure area: 1,950
- Total interior livable area: 1,950 sqft
- Finished area above ground: 1,450
- Finished area below ground: 500
Property
Parking
- Total spaces: 1
- Parking features: Attached, Concrete
- Attached garage spaces: 1
Accessibility
- Accessibility features: None
Features
- Levels: Two
- Stories: 2
- Patio & porch: Composite Decking
- Fencing: Chain Link
Lot
- Size: 7,840 sqft
- Dimensions: 68 x 115 x 65 x 113
- Features: Near Public Transit
Details
- Foundation area: 696
- Parcel number: 641224013290
- Zoning description: Residential-Single Family
Construction
Type & style
- Home type: SingleFamily
- Property subtype: Single Family Residence
Materials
- Metal Siding
- Roof: Asphalt
Condition
- Age of Property: 58
- New construction: No
- Year built: 1966
Utilities & green energy
- Electric: 200+ Amp Service
- Gas: Electric
- Sewer: City Sewer/Connected
- Water: City Water/Connected
Community & neighborhood
Location
- Region: Rochester
- Subdivision: Meadow Park 3rd Sub-Torrens
HOA & financial
HOA
- Has HOA: No
Price history
| Date | Event | Price |
|---|---|---|
| 9/5/2023 | Sold | $305,000+7%$156/sqft |
Source: | ||
| 7/24/2023 | Pending sale | $285,000$146/sqft |
Source: | ||
| 7/21/2023 | Listed for sale | $285,000+58.3%$146/sqft |
Source: | ||
| 9/5/2017 | Sold | $180,000+0.1%$92/sqft |
Source: | ||
| 8/7/2017 | Pending sale | $179,900$92/sqft |
Source: Coldwell Banker Burnet - Rochester #4081520 Report a problem | ||
Public tax history
| Year | Property taxes | Tax assessment |
|---|---|---|
| 2025 | $3,503 +7.6% | $269,500 +9.4% |
| 2024 | $3,257 | $246,400 -4% |
| 2023 | -- | $256,800 +0.8% |
Find assessor info on the county website
Neighborhood: Meadow Park
Nearby schools
GreatSchools rating
- 3/10Franklin Elementary SchoolGrades: PK-5Distance: 0.6 mi
- 9/10Mayo Senior High SchoolGrades: 8-12Distance: 0.4 mi
- 4/10Willow Creek Middle SchoolGrades: 6-8Distance: 1.3 mi
Get a cash offer in 3 minutes
Find out how much your home could sell for in as little as 3 minutes with a no-obligation cash offer.
Estimated market value$320,200
Get a cash offer in 3 minutes
Find out how much your home could sell for in as little as 3 minutes with a no-obligation cash offer.
Estimated market value
$320,200


