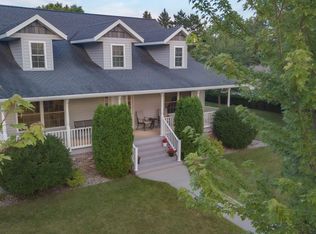Closed
$304,900
1420 4th St SW, Wadena, MN 56482
4beds
2,288sqft
Single Family Residence
Built in 2002
0.29 Acres Lot
$303,100 Zestimate®
$133/sqft
$2,057 Estimated rent
Home value
$303,100
Estimated sales range
Not available
$2,057/mo
Zestimate® history
Loading...
Owner options
Explore your selling options
What's special
Not Many like this one.
What a perfect spot for this well-cared-for 4-bedroom 2 full bath home. Deer, turkeys, ducks, and geese can be seen almost every day across the street at Tapley Park. (I have counted at least 18 deer in the park.) Like to sled? Enjoy Toby's Hill, just a 2-block walk. Situated on a corner lot, this split-level home has many updates, including a newer furnace and central air, updated countertops and tiled backsplash, updated appliances, microwave, fridge, and dishwasher. Enjoy the fireplace in the family room, or work on a project in the additional 2-car 30x24 detached garage. Added BONUS- Seller is motivated and is willing to look at all reasonable offers!! A must-see at this price! Call now for your personal tour.
Zillow last checked: 8 hours ago
Listing updated: August 22, 2025 at 10:56am
Listed by:
Jeff Nardello 218-639-3751,
Premier Realty Group
Bought with:
Carolyn A Gronfield
RE/MAX Results
Source: NorthstarMLS as distributed by MLS GRID,MLS#: 6753033
Facts & features
Interior
Bedrooms & bathrooms
- Bedrooms: 4
- Bathrooms: 2
- Full bathrooms: 2
Bedroom 1
- Level: Upper
- Area: 170 Square Feet
- Dimensions: 17x10
Bedroom 2
- Level: Upper
- Area: 121 Square Feet
- Dimensions: 11x11
Bedroom 3
- Level: Lower
- Area: 161.5 Square Feet
- Dimensions: 17x9.5
Bedroom 4
- Level: Lower
- Area: 121 Square Feet
- Dimensions: 11x11
Bathroom
- Level: Upper
Bathroom
- Level: Lower
Deck
- Level: Upper
- Area: 168 Square Feet
- Dimensions: 12x14
Dining room
- Level: Upper
- Area: 121 Square Feet
- Dimensions: 11x11
Family room
- Level: Lower
- Area: 360 Square Feet
- Dimensions: 24x15
Foyer
- Level: Main
- Area: 60 Square Feet
- Dimensions: 10x6
Garage
- Level: Main
- Area: 576 Square Feet
- Dimensions: 24x24
Kitchen
- Level: Upper
- Area: 121 Square Feet
- Dimensions: 11x11
Living room
- Level: Upper
- Area: 299 Square Feet
- Dimensions: 23x13
Utility room
- Level: Lower
Heating
- Forced Air, Fireplace(s)
Cooling
- Central Air
Features
- Basement: Egress Window(s),Finished,Full
- Number of fireplaces: 1
- Fireplace features: Gas
Interior area
- Total structure area: 2,288
- Total interior livable area: 2,288 sqft
- Finished area above ground: 1,144
- Finished area below ground: 1,100
Property
Parking
- Total spaces: 7
- Parking features: Attached, Detached, Concrete
- Attached garage spaces: 4
- Uncovered spaces: 3
- Details: Garage Dimensions (24x24)
Accessibility
- Accessibility features: None
Features
- Levels: Multi/Split
- Patio & porch: Deck
Lot
- Size: 0.29 Acres
- Dimensions: 90 x 140
- Features: Corner Lot
Details
- Additional structures: Additional Garage
- Foundation area: 1144
- Parcel number: 226550050
- Zoning description: Residential-Single Family
Construction
Type & style
- Home type: SingleFamily
- Property subtype: Single Family Residence
Materials
- Steel Siding, Vinyl Siding
Condition
- Age of Property: 23
- New construction: No
- Year built: 2002
Utilities & green energy
- Gas: Natural Gas
- Sewer: City Sewer/Connected
- Water: City Water/Connected
Community & neighborhood
Location
- Region: Wadena
- Subdivision: Hosners 6th
HOA & financial
HOA
- Has HOA: No
Price history
| Date | Event | Price |
|---|---|---|
| 8/22/2025 | Sold | $304,900-1.6%$133/sqft |
Source: | ||
| 8/4/2025 | Pending sale | $309,900$135/sqft |
Source: | ||
| 7/10/2025 | Listed for sale | $309,900$135/sqft |
Source: | ||
| 7/1/2025 | Listing removed | $309,900$135/sqft |
Source: | ||
| 6/17/2025 | Price change | $309,900-1.6%$135/sqft |
Source: | ||
Public tax history
| Year | Property taxes | Tax assessment |
|---|---|---|
| 2024 | $3,674 -2% | $305,000 +3.2% |
| 2023 | $3,750 +6.1% | $295,600 +6.9% |
| 2022 | $3,536 +9% | $276,400 +26.1% |
Find assessor info on the county website
Neighborhood: 56482
Nearby schools
GreatSchools rating
- 3/10Wadena-Deer Creek Elementary SchoolGrades: PK-4Distance: 0.8 mi
- 6/10Wadena-Deer Creek Senior High SchoolGrades: 7-12Distance: 1 mi
- 7/10Wadena-Deer Creek 5th And 6th GradeGrades: 5-6Distance: 1 mi

Get pre-qualified for a loan
At Zillow Home Loans, we can pre-qualify you in as little as 5 minutes with no impact to your credit score.An equal housing lender. NMLS #10287.
