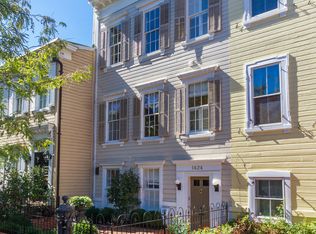Sold for $2,350,000
$2,350,000
1420 35th St NW, Washington, DC 20007
3beds
2,400sqft
Townhouse
Built in 1900
2,400 Square Feet Lot
$2,332,600 Zestimate®
$979/sqft
$7,494 Estimated rent
Home value
$2,332,600
$2.22M - $2.45M
$7,494/mo
Zestimate® history
Loading...
Owner options
Explore your selling options
What's special
Welcome to 1420 35th Street NW, an elegant Georgetown residence where timeless character and thoughtful updates come together in perfect harmony. Tucked along one of the neighborhood’s most coveted blocks, this classic brick townhome captures the essence of Georgetown living, offering a lifestyle defined by charm, convenience, and sophistication. Just a few blocks from Georgetown University and moments from the vibrant energy of M Street and Wisconsin Avenue, every amenity is within reach, from world-class boutiques and design showrooms to inviting cafés and fine dining. Leisurely strolls along the C&O Canal or afternoons at Georgetown Waterfront Park unfold against a backdrop of cobblestone streets, mature trees, and the historic architecture that has made this community so beloved. Inside, the home is a study in understated elegance. Custom crown moulding lends refinement throughout, while newly sanded pine floors bring warmth and character to the main level. The formal dining room opens directly onto a walk-out deck overlooking a generous backyard, creating a seamless connection between indoor living and outdoor entertaining. The living room, anchored by a handsome wood-burning fireplace—one of two in the home—sets the tone for gatherings both lively and intimate. Upstairs, two sun-filled bedrooms, each with its own en-suite bath, provide the rare luxury of dual primary suites. Bathed in natural light and framed by charming views, these spaces offer peaceful retreats above the city. The lower level unfolds as a fully independent guest suite, complete with its own private entrance, full bathroom, and wet bar area. Whether envisioned as an inviting space for overnight guests, a private office, or comfortable quarters for extended family, this level adds a dimension of versatility that elevates the home even further. Beyond the interiors, a private alley leads to two dedicated parking spaces—an invaluable luxury in the heart of Georgetown. 1420 35th Street NW is more than a home; it is a story of refined living in a neighborhood steeped in history and culture. With architectural elegance, rare outdoor spaces, and an unparalleled location, this residence offers a lifestyle as timeless as Georgetown itself.
Zillow last checked: 8 hours ago
Listing updated: October 21, 2025 at 03:08am
Listed by:
Margaret Babbington 240-460-4007,
Compass,
Listing Team: Mollaan Babbington Group, Co-Listing Team: Mollaan Babbington Group,Co-Listing Agent: Luis Febles 202-679-2995,
Compass
Bought with:
Mrs. Patty A Smith, 5015634
Compass
Source: Bright MLS,MLS#: DCDC2222774
Facts & features
Interior
Bedrooms & bathrooms
- Bedrooms: 3
- Bathrooms: 4
- Full bathrooms: 3
- 1/2 bathrooms: 1
- Main level bathrooms: 1
Primary bedroom
- Features: Flooring - HardWood
- Level: Upper
Bedroom 2
- Features: Flooring - HardWood
- Level: Upper
Dining room
- Features: Flooring - HardWood, Fireplace - Wood Burning
- Level: Main
Foyer
- Features: Flooring - HardWood
- Level: Main
Game room
- Level: Lower
Kitchen
- Features: Flooring - HardWood
- Level: Main
Living room
- Features: Flooring - HardWood, Fireplace - Wood Burning
- Level: Main
Study
- Level: Lower
Heating
- Forced Air, Central, Natural Gas
Cooling
- Central Air, Ceiling Fan(s), Electric
Appliances
- Included: Dishwasher, Disposal, Dryer, Microwave, Refrigerator, Washer, Washer/Dryer Stacked, Oven/Range - Gas, Range Hood, Gas Water Heater
- Laundry: Washer/Dryer Hookups Only
Features
- Kitchen - Gourmet, Primary Bath(s), Built-in Features, Crown Molding, Upgraded Countertops, 9'+ Ceilings
- Flooring: Wood
- Basement: Front Entrance,Rear Entrance,Exterior Entry,Partial,Finished,Heated,Improved
- Number of fireplaces: 2
Interior area
- Total structure area: 2,400
- Total interior livable area: 2,400 sqft
- Finished area above ground: 2,400
Property
Parking
- Total spaces: 2
- Parking features: Gravel, Driveway
- Uncovered spaces: 2
Accessibility
- Accessibility features: None
Features
- Levels: Three
- Stories: 3
- Pool features: None
Lot
- Size: 2,400 sqft
- Features: Unknown Soil Type
Details
- Additional structures: Above Grade
- Parcel number: 1247//0824
- Zoning: 60
- Special conditions: Standard
Construction
Type & style
- Home type: Townhouse
- Architectural style: Victorian
- Property subtype: Townhouse
Materials
- Brick
- Foundation: Other
Condition
- New construction: No
- Year built: 1900
Utilities & green energy
- Sewer: Public Sewer
- Water: Public
Community & neighborhood
Location
- Region: Washington
- Subdivision: Georgetown
Other
Other facts
- Listing agreement: Exclusive Right To Sell
- Ownership: Fee Simple
Price history
| Date | Event | Price |
|---|---|---|
| 10/17/2025 | Sold | $2,350,000$979/sqft |
Source: | ||
| 10/3/2025 | Contingent | $2,350,000$979/sqft |
Source: | ||
| 9/25/2025 | Listed for sale | $2,350,000+30.9%$979/sqft |
Source: | ||
| 4/25/2018 | Listing removed | $7,500$3/sqft |
Source: Wydler Brothers Md01, Llc #1000302626 Report a problem | ||
| 4/11/2018 | Listed for rent | $7,500$3/sqft |
Source: Wydler Brothers Md01, Llc #1000302626 Report a problem | ||
Public tax history
| Year | Property taxes | Tax assessment |
|---|---|---|
| 2025 | $16,087 +1.5% | $1,892,590 +1.5% |
| 2024 | $15,854 +0.1% | $1,865,120 +0.1% |
| 2023 | $15,834 +1.5% | $1,862,770 +1.5% |
Find assessor info on the county website
Neighborhood: Georgetown
Nearby schools
GreatSchools rating
- 10/10Hyde-Addison Elementary SchoolGrades: PK-5Distance: 0.2 mi
- 6/10Hardy Middle SchoolGrades: 6-8Distance: 0.5 mi
- 7/10Jackson-Reed High SchoolGrades: 9-12Distance: 2.9 mi
Schools provided by the listing agent
- District: District Of Columbia Public Schools
Source: Bright MLS. This data may not be complete. We recommend contacting the local school district to confirm school assignments for this home.
Sell with ease on Zillow
Get a Zillow Showcase℠ listing at no additional cost and you could sell for —faster.
$2,332,600
2% more+$46,652
With Zillow Showcase(estimated)$2,379,252
