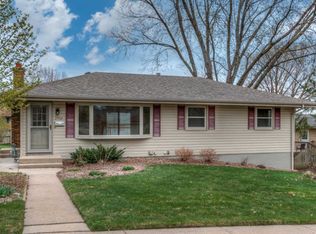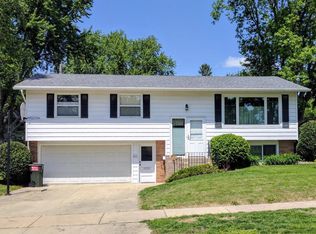Pride of ownership shines in this 4 bed/3 bath home! Looking for a move in ready, not nickel and dime you to death kind of house??? Found it!! Updates and features include all newer mechanicals, newer windows, steel siding, upgraded electrical, updated kitchen and bathroom, hardwood floors and a huge family room with beamed ceiling that is to die for!!! All this with an attached garage with great storage, landscaped and a fenced yard. All 4 bedrooms on the same level. Pre-inspected.
This property is off market, which means it's not currently listed for sale or rent on Zillow. This may be different from what's available on other websites or public sources.

