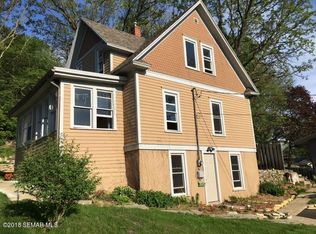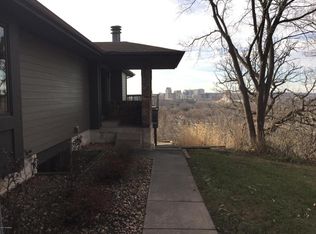The best of both worlds: completely private in the summer and breathtaking city views in the winter! 10' ceilings and transom topped corner windows take advantage of the views. Stainless appliances, freshly painted, and new carpet in lower level, plus a master with walk-through to full bath. Relaxing deck area on the back and additional side yard for play!HIGHLIGHTS AND SPECIAL FEATURES A total of three bedrooms and two bathrooms within walking distance of all three schools (Jefferson, Kellogg, Century)Many updates throughout including light fixtures, hardware, framed bathroom mirrors, faucets, and fresh paintTwo-story tiled entryway with tile floors, bowl pendant light, and beveled glass transom windowLiving room with high ceilings, plush neutral carpeting, and six windows with transom windows above to bring in views of the woodsEat-in kitchen with large square tile floors, vaulted ceiling, snack bar, and stainless steel appliancesStainless steel appliances include: refrigerator/freezer, smooth-top stove with exhaust hood overhead, and dishwasherSunny informal dining room with tile floors, brushed nickel chandelier, vaulted ceiling, and sliding door to the back deck and backyardMaster bedroom with neutral color tones and walk-through to the main floor full bathSpacious lower level family room with neutral carpeting and color tonesHuge laundry/mud room with built-in shelving, sink, easy-clean flooring, and access to the garage—plenty of room for cubbies for additional storageThird bedroom in the lower level with huge walk-in closetTwo-car attached garage with openerPrivate driveway with backup padSerene location with deck and rear side yard completely surrounded by woods for privacyCovered front entry with pillars, and pendant and sconce lightingA short walk to Quarry Hill Park and close to downtownVinyl siding
This property is off market, which means it's not currently listed for sale or rent on Zillow. This may be different from what's available on other websites or public sources.

