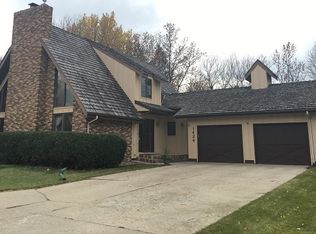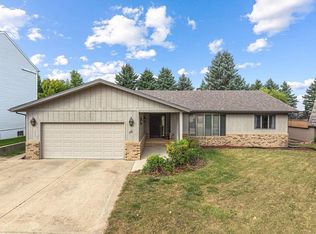Don't miss out on this custom built home in the sought after neighborhood of SW Knolls. The first thing you will notice when you walk into this 3862 sq/ft home is the huge vaulted ceiling in the living room. Also located on the main floor is the dining room, kitchen, laundry, 1/2 bath and a second living area with fireplace and wet bar. From the kitchen you can walk out on to the beautiful private deck surrounded by mature trees and beautiful back yard. The main floor isn't the only place to entertain. The basement has a family room and a 2nd entertainment room with a fireplace and walk out basement to a hot tub! On the upper level you will find the master bedroom with a huge master bath and walk in closet. The 3 addition bedrooms all have double closets! There is also a large storage room in the basement. The home has new carpet and paint throughout. Call an agent for a showing today!
This property is off market, which means it's not currently listed for sale or rent on Zillow. This may be different from what's available on other websites or public sources.


