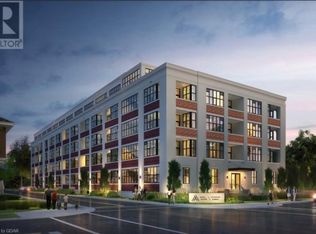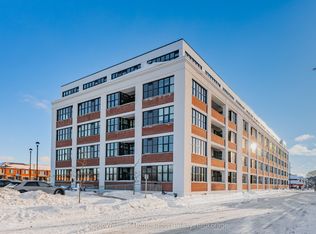Sold for $650,000
C$650,000
142 York Rd #1, Guelph, ON N1E 3E9
5beds
1,089sqft
Row/Townhouse, Residential, Condominium
Built in ----
-- sqft lot
$-- Zestimate®
C$597/sqft
C$3,581 Estimated rent
Home value
Not available
Estimated sales range
Not available
$3,581/mo
Loading...
Owner options
Explore your selling options
What's special
Wow! Fantastic opportunity to own a rare find spacious End unit 5-bedroom Investment property at a Prime Central Guelph Location! This property is truly a Perfect start home or an investor's delight! This Bright 5BR End unit townhome has a unique layout with all the essentials, along with a newly renovated basement with a large 5thBedroom & brand new 3-PC ensuite bathroom with a modern design, brand new stairs, a laundry area, and ample storage space, completing this incredible offering. Guelph ranks 10th in the list of 35 Canadian cities for its expensive rental rates, making this a turnkey property for savvy investors. This complex is very popular among University of Guelph students, making it a perfect opportunity for investors or students' parents! The parents of U of Guelph students will want to consider this option for the next few years, as their student can grab a few roommates and help pay the mortgage. The upper floors each have two bedrooms and full washrooms. A nice open deck is accessed by the 2nd-floor bedrooms, which overlook the parks and greenery across the street. The main level has a unique kitchen, breakfast nook, and family room flooded with natural light. Freshly painted throughout! Across the street from this complex is amazing parkland, sports fields, the river, and trails that go on for miles. Public transport is steps away, but is also an easy walking distance to the university and all that downtown offers. The location is perfect for students and everyone who enjoys the walkability to downtown Guelph to take advantage of the GO Train, Trendy Shops, Cafes, Pubs, Restaurants, Micro Breweries, SLEEMAN Centre, and the River Run Centre. Don't miss this very rare & Incredible Opportunity to grab a5-bedroom, move-in ready income property at such an affordable price!
Zillow last checked: 8 hours ago
Listing updated: August 20, 2025 at 12:18pm
Listed by:
Gihan Perera, Salesperson,
Re/Max REALTY SPECIALISTS INC MILLCREEK DRIVE
Source: ITSO,MLS®#: 40711035Originating MLS®#: Cornerstone Association of REALTORS®
Facts & features
Interior
Bedrooms & bathrooms
- Bedrooms: 5
- Bathrooms: 3
- Full bathrooms: 3
Bedroom
- Features: Linen Closet
- Level: Second
Other
- Features: 4-Piece, Broadloom, Linen Closet
- Level: Second
Bedroom
- Level: Third
Bedroom
- Level: Third
Bedroom
- Features: Linen Closet
- Level: Third
Bathroom
- Features: 4-Piece
- Level: Second
Bathroom
- Features: 3-Piece, Laminate
- Level: Basement
Bathroom
- Features: 3-Piece
- Level: Basement
Dining room
- Level: Main
Kitchen
- Features: Carpet Free
- Level: Main
Laundry
- Level: Basement
Living room
- Features: Carpet Free
- Level: Main
Heating
- Forced Air, Natural Gas
Cooling
- Central Air
Appliances
- Included: Dishwasher, Dryer, Refrigerator, Stove, Washer
Features
- None
- Basement: Full,Finished
- Has fireplace: No
Interior area
- Total structure area: 1,089
- Total interior livable area: 1,089 sqft
- Finished area above ground: 1,089
Property
Parking
- Total spaces: 1
- Parking features: Outside/Surface/Open
- Uncovered spaces: 1
Features
- Patio & porch: Open
- Frontage type: East
Lot
- Features: Urban, City Lot, Highway Access, Industrial Mall, Place of Worship, Schools, Shopping Nearby
Details
- Parcel number: 718350001
- Zoning: R3A-20
Construction
Type & style
- Home type: Townhouse
- Architectural style: 3 Storey
- Property subtype: Row/Townhouse, Residential, Condominium
- Attached to another structure: Yes
Materials
- Brick, Vinyl Siding
- Roof: Asphalt Shing
Condition
- 16-30 Years
- New construction: No
Utilities & green energy
- Sewer: Sewer (Municipal)
- Water: Municipal-Metered
Community & neighborhood
Location
- Region: Guelph
HOA & financial
HOA
- Has HOA: Yes
- HOA fee: C$352 monthly
- Amenities included: Parking
Price history
| Date | Event | Price |
|---|---|---|
| 4/25/2025 | Sold | C$650,000C$597/sqft |
Source: ITSO #40711035 Report a problem | ||
Public tax history
Tax history is unavailable.
Neighborhood: Two Rivers
Nearby schools
GreatSchools rating
No schools nearby
We couldn't find any schools near this home.

