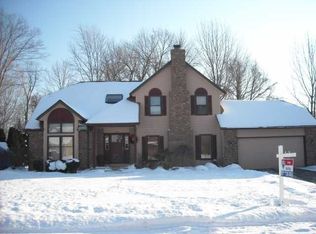A home loaded with extras. Great room 18'x24' with wood burning fireplace with insert. A 3 season enclosed porch (17 1/2' x 18') with sliding glass doors, sky lights and gas stove .New, updated Kitchen and Baths (3 years old). New hardwoods in 3 rooms. In house generator, on demand A O Smith water heater, security system, 2 year old gas furnace and central ail, roof 11 years old, Fully equipped kitchen. 1st Fl Laundry, Deck, Patio, Large Shed, Well Landscaped yard 6 person hot tub, Premium Lot that is private and backs to wooded area. Basement is loaded with shelving for storage and workshop. Square Footage includes enclosed porch addition that is open to Kitchen. You will love this home.
This property is off market, which means it's not currently listed for sale or rent on Zillow. This may be different from what's available on other websites or public sources.
