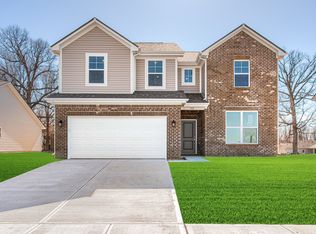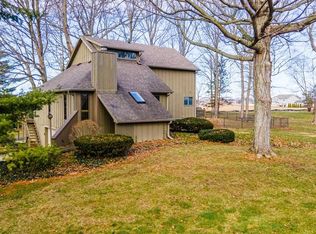Sold
$312,995
142 Winding Brook Way, Pendleton, IN 46064
3beds
1,613sqft
Residential, Single Family Residence
Built in 2021
7,405.2 Square Feet Lot
$317,000 Zestimate®
$194/sqft
$1,893 Estimated rent
Home value
$317,000
$301,000 - $333,000
$1,893/mo
Zestimate® history
Loading...
Owner options
Explore your selling options
What's special
Sold listing for comps
Zillow last checked: 8 hours ago
Listing updated: December 30, 2023 at 02:29pm
Listing Provided by:
Non-BLC Member 317-956-1912,
MIBOR REALTOR® Association,
Anthony Lauck 317-691-8315,
Lauck Real Estate Sevices, LLC
Bought with:
Jenny Lauck
Lauck Real Estate Sevices, LLC
Anthony Lauck
Lauck Real Estate Sevices, LLC
Source: MIBOR as distributed by MLS GRID,MLS#: 21958095
Facts & features
Interior
Bedrooms & bathrooms
- Bedrooms: 3
- Bathrooms: 2
- Full bathrooms: 2
- Main level bathrooms: 2
- Main level bedrooms: 3
Primary bedroom
- Level: Main
- Area: 182 Square Feet
- Dimensions: 13x14
Bedroom 2
- Level: Main
- Area: 100 Square Feet
- Dimensions: 10x10
Bedroom 3
- Level: Main
- Area: 100 Square Feet
- Dimensions: 10x10
Dining room
- Features: Vinyl Plank
- Level: Main
- Area: 144 Square Feet
- Dimensions: 12x12
Great room
- Features: Vinyl Plank
- Level: Main
- Area: 289 Square Feet
- Dimensions: 17x17
Kitchen
- Features: Vinyl Plank
- Level: Main
- Area: 196 Square Feet
- Dimensions: 14x14
Heating
- Forced Air, High Efficiency (90%+ AFUE )
Cooling
- Has cooling: Yes
Appliances
- Included: Dishwasher, Electric Water Heater, Disposal, MicroHood, Electric Oven
Features
- Kitchen Island, High Speed Internet, Eat-in Kitchen, Smart Thermostat
- Windows: Screens, Windows Thermal
- Has basement: No
Interior area
- Total structure area: 1,613
- Total interior livable area: 1,613 sqft
- Finished area below ground: 0
Property
Parking
- Total spaces: 2
- Parking features: Attached
- Attached garage spaces: 2
Features
- Levels: One
- Stories: 1
Lot
- Size: 7,405 sqft
- Features: Curbs, Sidewalks, Street Lights
Details
- Parcel number: 481428900001073013
- Horse amenities: None
Construction
Type & style
- Home type: SingleFamily
- Architectural style: Craftsman,Prairie
- Property subtype: Residential, Single Family Residence
Materials
- Vinyl With Brick
- Foundation: Slab
Condition
- New Construction
- New construction: Yes
- Year built: 2021
Details
- Builder name: Arbor Homes
Utilities & green energy
- Water: Municipal/City
Community & neighborhood
Location
- Region: Pendleton
- Subdivision: Maplewood At Huntzinger
HOA & financial
HOA
- Has HOA: Yes
- HOA fee: $325 annually
Price history
| Date | Event | Price |
|---|---|---|
| 7/18/2025 | Listing removed | $320,000$198/sqft |
Source: | ||
| 6/27/2025 | Price change | $320,000-1.5%$198/sqft |
Source: | ||
| 5/9/2025 | Listed for sale | $325,000$201/sqft |
Source: | ||
| 5/8/2025 | Listing removed | $325,000$201/sqft |
Source: | ||
| 4/30/2025 | Price change | $325,000-3%$201/sqft |
Source: | ||
Public tax history
| Year | Property taxes | Tax assessment |
|---|---|---|
| 2024 | $8 | $308,000 +76900% |
| 2023 | -- | $400 |
Find assessor info on the county website
Neighborhood: 46064
Nearby schools
GreatSchools rating
- 8/10Pendleton Elementary SchoolGrades: PK-6Distance: 1.4 mi
- 5/10Pendleton Heights Middle SchoolGrades: 7-8Distance: 1.5 mi
- 9/10Pendleton Heights High SchoolGrades: 9-12Distance: 1.4 mi
Schools provided by the listing agent
- Middle: Pendleton Heights Middle School
- High: Pendleton Heights High School
Source: MIBOR as distributed by MLS GRID. This data may not be complete. We recommend contacting the local school district to confirm school assignments for this home.
Get a cash offer in 3 minutes
Find out how much your home could sell for in as little as 3 minutes with a no-obligation cash offer.
Estimated market value$317,000
Get a cash offer in 3 minutes
Find out how much your home could sell for in as little as 3 minutes with a no-obligation cash offer.
Estimated market value
$317,000

