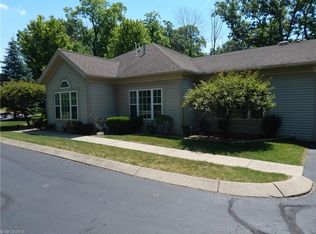Sold for $237,000
$237,000
142 Wilcox Rd, Youngstown, OH 44515
3beds
1,564sqft
Condominium
Built in 1997
-- sqft lot
$245,100 Zestimate®
$152/sqft
$1,963 Estimated rent
Home value
$245,100
$213,000 - $282,000
$1,963/mo
Zestimate® history
Loading...
Owner options
Explore your selling options
What's special
You will feel right at home in this spacious 3 bedroom, 3 bath beautiful ranch style condo situated on a private cul-de-sac. Breath-taking & unique open floor plan concept has a wonderful flow throughout and is ideal entertaining. New Luxury vinyl floors and freshly painted walls compliment the vaulted great room which includes a beautiful modern fireplace , dining room and all bedrooms. Kitchen has more than ample cabinetry, newer stainless steel appliances, breakfast bar, a built-in desk area and newly installed ceramic tile. Each bedroom has its own bath for your convenience features newly tiled floors. Relax this summer on your private patio. 1st-floor laundry room and extensive closet space. Cross Creek is a private, gated community with a clubhouse and exercise room for your convenience. Immediate possession !! What are you waiting for, call today! Comes w/ 1 year Guard Home Warranty!!
Zillow last checked: 8 hours ago
Listing updated: July 15, 2025 at 10:08am
Listing Provided by:
Joseph A Sabatine jsabatine@tprsold.com330-559-8873,
Berkshire Hathaway HomeServices Stouffer Realty
Bought with:
Jill E Herock, 2015000382
Burgan Real Estate
Source: MLS Now,MLS#: 5103115 Originating MLS: Youngstown Columbiana Association of REALTORS
Originating MLS: Youngstown Columbiana Association of REALTORS
Facts & features
Interior
Bedrooms & bathrooms
- Bedrooms: 3
- Bathrooms: 3
- Full bathrooms: 3
- Main level bathrooms: 3
- Main level bedrooms: 3
Primary bedroom
- Description: Flooring: Luxury Vinyl Tile
- Features: Walk-In Closet(s), Window Treatments
- Level: First
- Dimensions: 14 x 12
Bedroom
- Description: Flooring: Luxury Vinyl Tile
- Features: Window Treatments
- Level: First
- Dimensions: 13 x 11
Primary bathroom
- Level: First
- Dimensions: 7 x 5
Bathroom
- Level: First
- Dimensions: 7 x 7
Bathroom
- Level: First
- Dimensions: 8 x 3
Other
- Level: First
Dining room
- Description: Flooring: Luxury Vinyl Tile
- Features: Window Treatments
- Level: First
- Dimensions: 11 x 10
Kitchen
- Description: Flooring: Ceramic Tile
- Level: First
- Dimensions: 12 x 11
Laundry
- Level: First
- Dimensions: 7 x 5
Living room
- Description: Flooring: Luxury Vinyl Tile,Wood
- Features: Fireplace, Window Treatments
- Level: First
- Dimensions: 16 x 16
Heating
- Forced Air, Fireplace(s)
Cooling
- Central Air
Appliances
- Included: Dryer, Dishwasher, Range, Refrigerator, Washer
- Laundry: Main Level
Features
- Soaking Tub, Walk-In Closet(s)
- Basement: None
- Number of fireplaces: 1
- Fireplace features: Gas
Interior area
- Total structure area: 1,564
- Total interior livable area: 1,564 sqft
- Finished area above ground: 1,564
Property
Parking
- Total spaces: 2
- Parking features: Attached, Garage, Outside
- Attached garage spaces: 2
Features
- Levels: One
- Stories: 1
- Patio & porch: Patio
Lot
- Size: 2,147 sqft
- Features: Cul-De-Sac, Dead End, Wooded
Details
- Parcel number: 480580102.000
- Special conditions: Probate Listing,Standard
Construction
Type & style
- Home type: Condo
- Architectural style: Ranch
- Property subtype: Condominium
- Attached to another structure: Yes
Materials
- Vinyl Siding
- Foundation: Slab
- Roof: Asphalt,Fiberglass
Condition
- Year built: 1997
Details
- Warranty included: Yes
Utilities & green energy
- Sewer: Public Sewer
- Water: Public
Community & neighborhood
Location
- Region: Youngstown
- Subdivision: Cross Creek Condo
HOA & financial
HOA
- Has HOA: No
- HOA fee: $320 monthly
- Services included: Association Management, Insurance, Maintenance Grounds, Maintenance Structure, Reserve Fund, Sewer, Snow Removal, Trash, Water
Other
Other facts
- Listing terms: Cash,Conventional
Price history
| Date | Event | Price |
|---|---|---|
| 7/14/2025 | Sold | $237,000-4.8%$152/sqft |
Source: | ||
| 6/9/2025 | Pending sale | $249,000$159/sqft |
Source: | ||
| 5/16/2025 | Price change | $249,000-2.4%$159/sqft |
Source: | ||
| 4/30/2025 | Price change | $255,000-0.8%$163/sqft |
Source: | ||
| 4/21/2025 | Price change | $257,000-2.2%$164/sqft |
Source: | ||
Public tax history
Tax history is unavailable.
Neighborhood: 44515
Nearby schools
GreatSchools rating
- 7/10Austintown Intermediate SchoolGrades: 3-5Distance: 2.1 mi
- 7/10Austintown Middle SchoolGrades: 6-8Distance: 2.6 mi
- 5/10Fitch High SchoolGrades: 9-12Distance: 2.3 mi
Schools provided by the listing agent
- District: Austintown LSD - 5001
Source: MLS Now. This data may not be complete. We recommend contacting the local school district to confirm school assignments for this home.
Get pre-qualified for a loan
At Zillow Home Loans, we can pre-qualify you in as little as 5 minutes with no impact to your credit score.An equal housing lender. NMLS #10287.
Sell with ease on Zillow
Get a Zillow Showcase℠ listing at no additional cost and you could sell for —faster.
$245,100
2% more+$4,902
With Zillow Showcase(estimated)$250,002
