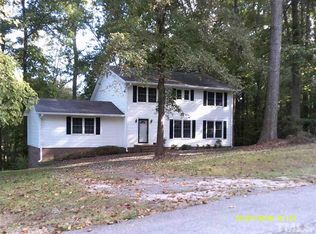Sold for $330,000
$330,000
142 Weybossett Rd, Henderson, NC 27537
4beds
2,770sqft
Single Family Residence, Residential
Built in 2019
0.64 Acres Lot
$368,200 Zestimate®
$119/sqft
$2,255 Estimated rent
Home value
$368,200
$350,000 - $387,000
$2,255/mo
Zestimate® history
Loading...
Owner options
Explore your selling options
What's special
There is SO much to love about this spacious home, located in the desirable area of West Wood Hills! Whether you are looking for a starter home, investment or forever home, this one checks all of the boxes! The home features three bedrooms, two bathrooms, dining, kitchen, and great room. In addition, it also offers a newly finished basement with bonus in-law suite that includes large living area, bedroom, kitchen and bath with inside and outside entrances. There's also an extra large storage room/hobby room downstairs. Enjoy the privacy offered on the open back deck, screened in porch and yard! The home is located minutes away from downtown Henderson, Hospital, Dr. Offices and a short 15 minute drive to Kerr Lake! What are you waiting for?! Let's schedule your personal tour today!
Zillow last checked: 8 hours ago
Listing updated: October 27, 2025 at 10:33pm
Listed by:
Chris Fisher 252-213-5780,
POINTE REALTY GROUP LLC
Bought with:
Mike Chiarelli, 308559
Relevate Real Estate Inc.
Source: Doorify MLS,MLS#: 2490262
Facts & features
Interior
Bedrooms & bathrooms
- Bedrooms: 4
- Bathrooms: 3
- Full bathrooms: 3
Heating
- Electric, Forced Air, Heat Pump
Cooling
- Central Air, Electric, Heat Pump
Appliances
- Included: Dishwasher, Electric Range, Electric Water Heater, Microwave, Plumbed For Ice Maker, Refrigerator, Self Cleaning Oven
- Laundry: Electric Dryer Hookup, Main Level
Features
- Apartment/Suite, Cathedral Ceiling(s), Ceiling Fan(s), Granite Counters, Living/Dining Room Combination, Shower Only, Walk-In Closet(s), Walk-In Shower
- Flooring: Carpet, Ceramic Tile, Vinyl
- Basement: Apartment, Exterior Entry, Finished, Interior Entry, Workshop
- Number of fireplaces: 1
- Fireplace features: Blower Fan, Gas Log, Great Room, Propane
Interior area
- Total structure area: 2,770
- Total interior livable area: 2,770 sqft
- Finished area above ground: 1,411
- Finished area below ground: 1,359
Property
Parking
- Total spaces: 2
- Parking features: Concrete, Driveway, Garage, Garage Door Opener
- Garage spaces: 2
Features
- Levels: Two
- Stories: 2
- Patio & porch: Covered, Deck, Enclosed, Porch
- Has view: Yes
Lot
- Size: 0.64 Acres
- Dimensions: 248 x 91 x 269 x 119
Details
- Parcel number: 0414A02009
Construction
Type & style
- Home type: SingleFamily
- Architectural style: Ranch
- Property subtype: Single Family Residence, Residential
Materials
- Vinyl Siding
- Foundation: Block, Brick/Mortar
Condition
- New construction: No
- Year built: 2019
Utilities & green energy
- Water: Well
Community & neighborhood
Location
- Region: Henderson
- Subdivision: West Hills
HOA & financial
HOA
- Has HOA: No
Price history
| Date | Event | Price |
|---|---|---|
| 3/1/2023 | Sold | $330,000-5.7%$119/sqft |
Source: | ||
| 1/22/2023 | Pending sale | $350,000$126/sqft |
Source: | ||
| 1/13/2023 | Listed for sale | $350,000+59.1%$126/sqft |
Source: | ||
| 9/3/2021 | Sold | $220,000+1900%$79/sqft |
Source: Public Record Report a problem | ||
| 4/21/2016 | Sold | $11,000$4/sqft |
Source: Public Record Report a problem | ||
Public tax history
| Year | Property taxes | Tax assessment |
|---|---|---|
| 2025 | $2,657 +2.6% | $330,887 |
| 2024 | $2,591 +42.7% | $330,887 +78.5% |
| 2023 | $1,815 | $185,387 |
Find assessor info on the county website
Neighborhood: 27537
Nearby schools
GreatSchools rating
- 5/10Dabney Elementary SchoolGrades: PK-5Distance: 2 mi
- 3/10Vance County Middle SchoolGrades: 6-8Distance: 5.7 mi
- 1/10Northern Vance High SchoolGrades: 9-12Distance: 4.9 mi
Schools provided by the listing agent
- Elementary: Vance - Dabney
- Middle: Vance - Vance County
- High: Vance - Vance County
Source: Doorify MLS. This data may not be complete. We recommend contacting the local school district to confirm school assignments for this home.
Get pre-qualified for a loan
At Zillow Home Loans, we can pre-qualify you in as little as 5 minutes with no impact to your credit score.An equal housing lender. NMLS #10287.
