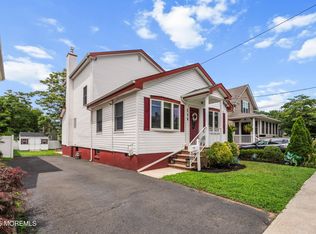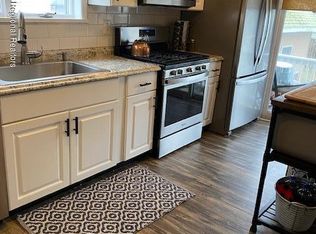Sold for $560,000 on 02/14/25
$560,000
142 Washington Street, Keyport, NJ 07735
3beds
2,062sqft
Single Family Residence
Built in 1910
4,791.6 Square Feet Lot
$584,400 Zestimate®
$272/sqft
$3,565 Estimated rent
Home value
$584,400
$532,000 - $643,000
$3,565/mo
Zestimate® history
Loading...
Owner options
Explore your selling options
What's special
Under contract/Continue to Show Rare Opportunity! Fall in love with this charming home perfectly positioned in the heart of Keyport, ideal for comfortable living & easy entertaining. Step into the bright & spacious Family Room flooded with natural light, creating a warm & inviting atmosphere. Formal
Dining Room is ideal for hosting large gatherings & opens to a timeless Kitchen complete with large eat-in area & easy access to the maintenance free backyard. The 2nd floor offers a Primary Bedroom with 3 closets, two of which are walk-in closets, 2 additional spacious
bedrooms & full hall bathroom. The walk-out, unfinished Lower Level offers tremendous possibilities & ample storage space. Private fenced-in backyard is complete with a two- car garage, spacious patio & secluded gravel area ideal for entertaining or private enjoyment. Don't miss the chance to make this fabulous Keyport opportunity your own! Enjoy close proximity to local parks, beaches, shopping, restaurants, Highway 35, Garden State Parkway 117 & transportation to NYC
Zillow last checked: 8 hours ago
Listing updated: December 02, 2025 at 09:20am
Listed by:
Doreen DeMarco 732-241-5015,
Berkshire Hathaway HomeServices Fox & Roach - Holmdel
Bought with:
Dennis Fotopoulos, 2297828
Christies Int'l RE Group
Source: MoreMLS,MLS#: 22430925
Facts & features
Interior
Bedrooms & bathrooms
- Bedrooms: 3
- Bathrooms: 2
- Full bathrooms: 2
Bedroom
- Area: 165
- Dimensions: 11 x 15
Bedroom
- Area: 144
- Dimensions: 12 x 12
Bathroom
- Area: 56
- Dimensions: 8 x 7
Bathroom
- Area: 56
- Dimensions: 8 x 7
Other
- Area: 208
- Dimensions: 16 x 13
Basement
- Area: 792
- Dimensions: 24 x 33
Breakfast
- Area: 120
- Dimensions: 10 x 12
Dining room
- Area: 121
- Dimensions: 11 x 11
Family room
- Area: 456
- Dimensions: 24 x 19
Kitchen
- Area: 112
- Dimensions: 14 x 8
Laundry
- Area: 30
- Dimensions: 5 x 6
Heating
- Forced Air
Cooling
- Central Air
Features
- Flooring: Ceramic Tile, Laminate
- Basement: Unfinished,Walk-Out Access
- Attic: Pull Down Stairs
Interior area
- Total structure area: 2,062
- Total interior livable area: 2,062 sqft
Property
Parking
- Total spaces: 2
- Parking features: Driveway
- Garage spaces: 2
- Has uncovered spaces: Yes
Features
- Stories: 1
Lot
- Size: 4,791 sqft
- Dimensions: 40 x 120
Details
- Parcel number: 2400015000000017
Construction
Type & style
- Home type: SingleFamily
- Architectural style: Custom
- Property subtype: Single Family Residence
Condition
- Year built: 1910
Utilities & green energy
- Sewer: Public Sewer
Community & neighborhood
Location
- Region: Keyport
- Subdivision: None
Price history
| Date | Event | Price |
|---|---|---|
| 2/14/2025 | Sold | $560,000+3.7%$272/sqft |
Source: | ||
| 12/18/2024 | Pending sale | $539,900$262/sqft |
Source: | ||
| 10/25/2024 | Listed for sale | $539,900+237.4%$262/sqft |
Source: | ||
| 4/9/2002 | Sold | $160,000+207.7%$78/sqft |
Source: Public Record | ||
| 4/25/1996 | Sold | $52,000$25/sqft |
Source: Public Record | ||
Public tax history
| Year | Property taxes | Tax assessment |
|---|---|---|
| 2025 | $10,590 +8.9% | $511,600 +8.9% |
| 2024 | $9,721 +3.9% | $469,600 +7.4% |
| 2023 | $9,360 +2.9% | $437,200 +15.1% |
Find assessor info on the county website
Neighborhood: 07735
Nearby schools
GreatSchools rating
- 6/10Central SchoolGrades: PK-8Distance: 0.8 mi
- 2/10Keyport High SchoolGrades: 9-12Distance: 0.8 mi
Schools provided by the listing agent
- Elementary: Central
- Middle: Central
- High: Keyport
Source: MoreMLS. This data may not be complete. We recommend contacting the local school district to confirm school assignments for this home.

Get pre-qualified for a loan
At Zillow Home Loans, we can pre-qualify you in as little as 5 minutes with no impact to your credit score.An equal housing lender. NMLS #10287.
Sell for more on Zillow
Get a free Zillow Showcase℠ listing and you could sell for .
$584,400
2% more+ $11,688
With Zillow Showcase(estimated)
$596,088
