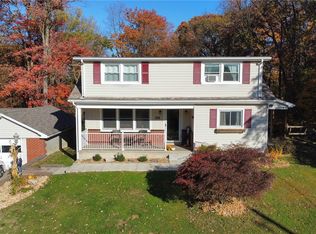Sold for $338,000
$338,000
142 Waltz Mill Rd, Ruffs Dale, PA 15679
3beds
--sqft
Single Family Residence
Built in 1991
2.12 Acres Lot
$374,100 Zestimate®
$--/sqft
$2,152 Estimated rent
Home value
$374,100
$340,000 - $408,000
$2,152/mo
Zestimate® history
Loading...
Owner options
Explore your selling options
What's special
Wow! It’s not too often a home like this graces the Westmoreland County market. Situated on over 2 acres of peaceful land, this meticulously maintained home offers space, function and ton of upgrades. As soon as you arrive, you will instantly notice the lush gardens and wooded surrounds that create you’re own little piece of paradise. The curb appeal is accented with gorgeous French doors that welcome you at the home’s entry. Inside, you will love the natural light that fills the main floor. The spacious living room leads into the dining room with views of the back yard retreat. The adorable kitchen features a large island w/ quartz countertops, stainless steel appliances, upgraded cabinets, and a pantry. The primary suite includes a walk-in closet and gorgeous bathroom w/ new tile surround. The finished game room offers a cozy, cabin vibe and is the perfect place to entertain. Other features: updated second bath, composite deck, newer windows, separate laundry and spacious garage!
Zillow last checked: 8 hours ago
Listing updated: July 12, 2023 at 10:29am
Listed by:
Heather Kaczorowski 412-471-4900,
PIATT SOTHEBY'S INTERNATIONAL REALTY
Bought with:
Jacob Kribel, RS338809
RE/MAX SELECT REALTY
Source: WPMLS,MLS#: 1608015 Originating MLS: West Penn Multi-List
Originating MLS: West Penn Multi-List
Facts & features
Interior
Bedrooms & bathrooms
- Bedrooms: 3
- Bathrooms: 3
- Full bathrooms: 2
- 1/2 bathrooms: 1
Primary bedroom
- Level: Main
- Dimensions: 13x13
Bedroom 2
- Level: Main
- Dimensions: 13x10
Bedroom 3
- Level: Main
- Dimensions: 10x9
Dining room
- Level: Main
- Dimensions: 13x12
Game room
- Level: Lower
Kitchen
- Level: Main
- Dimensions: 13x11
Laundry
- Level: Lower
Living room
- Level: Main
- Dimensions: 17x13
Heating
- Electric, Forced Air
Cooling
- Central Air, Electric
Appliances
- Included: Some Electric Appliances, Dishwasher, Microwave, Refrigerator, Stove
Features
- Wet Bar, Kitchen Island, Pantry, Window Treatments
- Flooring: Carpet, Ceramic Tile, Hardwood
- Windows: Multi Pane, Screens, Window Treatments
- Basement: Finished,Walk-Out Access
- Number of fireplaces: 1
- Fireplace features: Wood Burning
Property
Parking
- Total spaces: 2
- Parking features: Built In, Garage Door Opener
- Has attached garage: Yes
Features
- Levels: Multi/Split
- Stories: 2
- Pool features: None
Lot
- Size: 2.12 Acres
- Dimensions: 2.12
Details
- Parcel number: 5911000067
Construction
Type & style
- Home type: SingleFamily
- Architectural style: Split Level
- Property subtype: Single Family Residence
Materials
- Brick, Frame
- Roof: Asphalt
Condition
- Resale
- Year built: 1991
Utilities & green energy
- Sewer: Septic Tank
- Water: Public
Community & neighborhood
Location
- Region: Ruffs Dale
Price history
| Date | Event | Price |
|---|---|---|
| 7/12/2023 | Sold | $338,000-0.6% |
Source: | ||
| 6/7/2023 | Contingent | $339,900 |
Source: | ||
| 5/30/2023 | Listed for sale | $339,900 |
Source: | ||
Public tax history
| Year | Property taxes | Tax assessment |
|---|---|---|
| 2024 | $2,821 +5.9% | $22,600 |
| 2023 | $2,663 | $22,600 |
| 2022 | $2,663 +1.7% | $22,600 |
Find assessor info on the county website
Neighborhood: 15679
Nearby schools
GreatSchools rating
- 5/10Yough Intrmd/Ms SchoolGrades: 5-8Distance: 0.2 mi
- 5/10Yough Senior High SchoolGrades: 9-12Distance: 6.4 mi
- 6/10Mendon El SchoolGrades: K-4Distance: 0.3 mi
Schools provided by the listing agent
- District: Yough
Source: WPMLS. This data may not be complete. We recommend contacting the local school district to confirm school assignments for this home.
Get pre-qualified for a loan
At Zillow Home Loans, we can pre-qualify you in as little as 5 minutes with no impact to your credit score.An equal housing lender. NMLS #10287.
