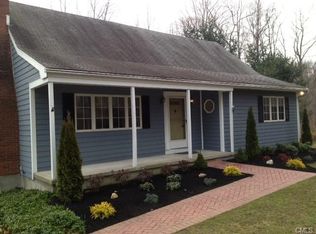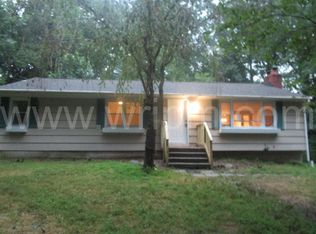Welcome to this classic Huntington Colonial. This home features a large eat in kitchen with granite countertops, stainless steel appliances and tile floor. Welcoming family room with fireplace and laminate flooring. Cozy dining room leading to large formal Living room. Main level laundry room with half bath. Upper level offers large master bedroom suite with full bath, vaulted ceiling, walk in closet and laminate flooring, two additional bedrooms with laminate flooring. The large third bedroom was originally four bedrooms. It could easily be converted back. Full 2nd bath in upper level. Finished walkout lower level offering full bath, tile flooring, could be used as play/rec room. New septic system is for four bedroom house (1250 Gallon 2 chamber tank.) Public record shows four bedrooms. New roof installed 2017, Newer Double tier trex deck. Solar panels are owned not leased. Great commuter location, Close to shopping and schools.
This property is off market, which means it's not currently listed for sale or rent on Zillow. This may be different from what's available on other websites or public sources.


