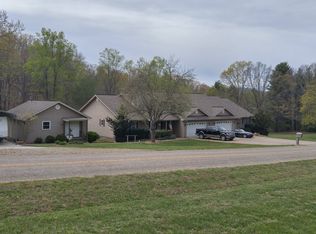Sold for $201,500
$201,500
142 Walnut Cove Rd, Franklin, NC 28734
3beds
960sqft
Residential
Built in 1980
0.46 Acres Lot
$203,700 Zestimate®
$210/sqft
$1,593 Estimated rent
Home value
$203,700
$165,000 - $251,000
$1,593/mo
Zestimate® history
Loading...
Owner options
Explore your selling options
What's special
Charming 3BR/1BA home offering affordable living with modern updates! Recent improvements include a new roof (2023), new HVAC (2023), updated vinyl windows, and a new well pump (2024)—providing peace of mind for years to come. Inside, the home features an updated kitchen, vinyl siding, and PEX plumbing for efficiency. Convenient main-level living makes daily life easy, while the unfinished basement with exterior entrance offers excellent storage or future expansion potential. Enjoy the outdoors with a flat yard, state-maintained paved road frontage, and a ramp to the deck for easy access. A solid home with thoughtful updates—ready and waiting for its next chapter!
Zillow last checked: 8 hours ago
Listing updated: September 24, 2025 at 08:24am
Listed by:
Thomas Evan Harrell,
Realty One Group Vibe
Bought with:
Dawson Johnson, 337729
Realty One Group Vibe
Source: Carolina Smokies MLS,MLS#: 26041922
Facts & features
Interior
Bedrooms & bathrooms
- Bedrooms: 3
- Bathrooms: 1
- Full bathrooms: 1
Primary bedroom
- Level: First
- Area: 139.86
- Dimensions: 12.6 x 11.1
Bedroom 2
- Level: First
- Area: 94.5
- Dimensions: 10.5 x 9
Bedroom 3
- Level: First
- Area: 73.6
- Dimensions: 9.2 x 8
Kitchen
- Level: First
- Area: 199.36
- Dimensions: 17.8 x 11.2
Living room
- Level: First
- Area: 184
- Dimensions: 16 x 11.5
Heating
- Electric
Cooling
- Central Electric
Appliances
- Included: Exhaust Fan, Electric Oven/Range, Refrigerator, Electric Water Heater
Features
- Main Level Living, Primary on Main Level
- Flooring: Vinyl, Hardwood
- Windows: Screens
- Basement: Full,Exterior Entry
- Attic: Access Only
- Has fireplace: No
- Fireplace features: None
Interior area
- Total structure area: 960
- Total interior livable area: 960 sqft
Property
Parking
- Parking features: No Garage, None-Carport
Features
- Patio & porch: Porch
Lot
- Size: 0.46 Acres
- Features: Level, Level Yard
Details
- Parcel number: 6593801505
Construction
Type & style
- Home type: SingleFamily
- Architectural style: Ranch/Single,Raised Ranch
- Property subtype: Residential
Materials
- Vinyl Siding
- Roof: Shingle
Condition
- Year built: 1980
Utilities & green energy
- Sewer: Septic Tank
- Water: Well
Community & neighborhood
Location
- Region: Franklin
Other
Other facts
- Listing terms: Cash,Conventional
- Road surface type: Paved
Price history
| Date | Event | Price |
|---|---|---|
| 12/31/2025 | Listing removed | $1,800$2/sqft |
Source: Zillow Rentals Report a problem | ||
| 12/8/2025 | Listed for rent | $1,800$2/sqft |
Source: Zillow Rentals Report a problem | ||
| 9/23/2025 | Sold | $201,500-8%$210/sqft |
Source: Carolina Smokies MLS #26041922 Report a problem | ||
| 9/1/2025 | Contingent | $219,000$228/sqft |
Source: Carolina Smokies MLS #26041922 Report a problem | ||
| 8/22/2025 | Listed for sale | $219,000$228/sqft |
Source: Carolina Smokies MLS #26041922 Report a problem | ||
Public tax history
| Year | Property taxes | Tax assessment |
|---|---|---|
| 2024 | $657 +3.8% | $165,750 +2.3% |
| 2023 | $633 +14.6% | $162,060 +75.3% |
| 2022 | $552 | $92,460 |
Find assessor info on the county website
Neighborhood: 28734
Nearby schools
GreatSchools rating
- 2/10Mountain View Intermediate SchoolGrades: 5-6Distance: 2.3 mi
- 6/10Macon Middle SchoolGrades: 7-8Distance: 2.3 mi
- 6/10Macon Early College High SchoolGrades: 9-12Distance: 2.6 mi
Get pre-qualified for a loan
At Zillow Home Loans, we can pre-qualify you in as little as 5 minutes with no impact to your credit score.An equal housing lender. NMLS #10287.
