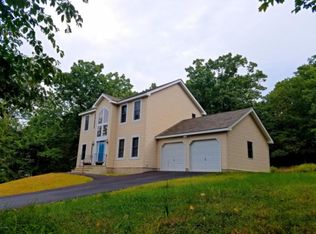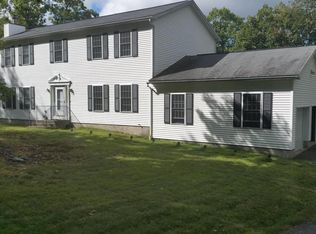Sold for $339,000
$339,000
142 W Lilac Rd, Milford, PA 18337
3beds
1,836sqft
Single Family Residence
Built in 2006
1.02 Acres Lot
$370,200 Zestimate®
$185/sqft
$2,667 Estimated rent
Home value
$370,200
$352,000 - $389,000
$2,667/mo
Zestimate® history
Loading...
Owner options
Explore your selling options
What's special
MOVE RIGHT IN & LIVE EASY in this SPOTLESS Woodlands Contemporary w/ Central Air Conditioning & Efficient Electric Heat Pump Heating! Built in 2006, Perfectly Sized & Privately set on over an acre w/ new paved driveway in a great neighborhood. Enter through the inviting Living Room w/ high ceilings and plenty of windows to let the sun in. New & Durable wood laminate floors continue through the Formal Dining Room and first floor bonus room. Kitchen has S/S appliances and plenty of cabinets and counter space. Convenient First Floor Laundry and full bathroom. There is another full bathroom upstairs & three bedrooms including a primary w/ HUGE closet area. Features Attached one car garage. High and Dry crawlspace w/ Bilco door access. Great commuting location and close to town. DV Schools!, Beds Description: 2+BED 2nd, Beds Description: 1Bed1st, Baths: 1 Bath Level 1, Baths: 1 Bath Level 2, Eating Area: Formal DN Room
Zillow last checked: 8 hours ago
Listing updated: September 03, 2024 at 10:33pm
Listed by:
Arlene Quirk, Assoc Broker 570-903-0910,
Keller Williams RE Milford,
Shaun Burger, Assoc Broker 570-517-6654,
Keller Williams RE Milford
Bought with:
Svetlana Tamam, SBR002490
Service World Realty
Danny Tusinean, RS337935
Service World Realty
Source: PWAR,MLS#: PW232884
Facts & features
Interior
Bedrooms & bathrooms
- Bedrooms: 3
- Bathrooms: 2
- Full bathrooms: 2
Primary bedroom
- Area: 264.25
- Dimensions: 17.5 x 15.1
Bedroom 2
- Area: 146.9
- Dimensions: 13 x 11.3
Bedroom 3
- Area: 85.2
- Dimensions: 12 x 7.1
Bathroom 1
- Area: 43.44
- Dimensions: 7.11 x 6.11
Bathroom 2
- Area: 57.75
- Dimensions: 7.7 x 7.5
Bonus room
- Description: Primary Closet
- Area: 47.66
- Dimensions: 7.8 x 6.11
Dining room
- Area: 161
- Dimensions: 16.1 x 10
Dining room
- Description: Breakfast Rooms
- Area: 81.81
- Dimensions: 10.1 x 8.1
Family room
- Area: 175.16
- Dimensions: 15.1 x 11.6
Kitchen
- Area: 114.13
- Dimensions: 11.3 x 10.1
Living room
- Area: 273.78
- Dimensions: 16.9 x 16.2
Heating
- Electric, Hot Water, Heat Pump, Forced Air
Cooling
- Central Air
Appliances
- Included: Dryer, Washer, Refrigerator, Microwave, Electric Range, Electric Oven, Dishwasher
Features
- Cathedral Ceiling(s), Eat-in Kitchen
- Flooring: Carpet, Tile, Laminate
- Basement: Crawl Space
- Has fireplace: No
Interior area
- Total structure area: 1,836
- Total interior livable area: 1,836 sqft
Property
Parking
- Total spaces: 1
- Parking features: Attached, Paved, Off Street, Garage, Driveway
- Garage spaces: 1
- Has uncovered spaces: Yes
Features
- Stories: 2
- Patio & porch: Deck
- Pool features: Outdoor Pool, Community
- Waterfront features: Beach Access
- Body of water: None
Lot
- Size: 1.02 Acres
- Features: Wooded
Details
- Parcel number: 123.020368 021159
- Zoning description: Residential
Construction
Type & style
- Home type: SingleFamily
- Architectural style: Contemporary
- Property subtype: Single Family Residence
Materials
- Vinyl Siding
- Roof: Asphalt
Condition
- Year built: 2006
Utilities & green energy
- Sewer: Septic Tank
- Water: Well
Community & neighborhood
Security
- Security features: Security Service
Community
- Community features: Clubhouse, Pool, Other, Lake
Location
- Region: Milford
- Subdivision: Pocono Mountain Woodland Lakes
HOA & financial
HOA
- Has HOA: Yes
- HOA fee: $893 monthly
- Amenities included: Trash
- Second HOA fee: $1,080 one time
Other
Other facts
- Listing terms: Cash,VA Loan,FHA,Conventional
- Road surface type: Paved
Price history
| Date | Event | Price |
|---|---|---|
| 11/9/2023 | Sold | $339,000$185/sqft |
Source: | ||
| 9/13/2023 | Pending sale | $339,000$185/sqft |
Source: | ||
| 9/7/2023 | Listed for sale | $339,000+16.5%$185/sqft |
Source: | ||
| 6/10/2022 | Sold | $291,000+0.7%$158/sqft |
Source: | ||
| 4/29/2022 | Pending sale | $289,000+606.6%$157/sqft |
Source: | ||
Public tax history
| Year | Property taxes | Tax assessment |
|---|---|---|
| 2025 | $5,378 +4.7% | $34,000 |
| 2024 | $5,136 +1.5% | $34,000 |
| 2023 | $5,060 +2.7% | $34,000 |
Find assessor info on the county website
Neighborhood: 18337
Nearby schools
GreatSchools rating
- 8/10Shohola El SchoolGrades: K-5Distance: 4.5 mi
- 6/10Delaware Valley Middle SchoolGrades: 6-8Distance: 8.9 mi
- 10/10Delaware Valley High SchoolGrades: 9-12Distance: 5.1 mi

Get pre-qualified for a loan
At Zillow Home Loans, we can pre-qualify you in as little as 5 minutes with no impact to your credit score.An equal housing lender. NMLS #10287.

