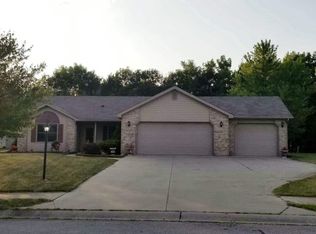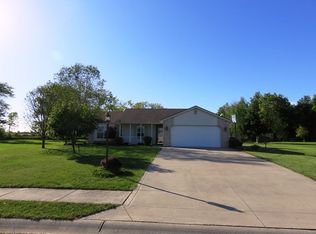This is a fantastic cape cod home located in a rural subdivision in Decatur! 3 bedrooms with the master en suite on the main level. 2.5 baths, 2244 sq ft of living space. A fabulous roomy kitchen with updated kitchen cabinets will have you home wanting to cook every night. A beautiful dining room off the kitchen and deck for wildlife viewing while you eat or entertain. The master en suite has a large bathroom with a double vanity and an enormous walk in closet. This home has lots of storage options. Two bedrooms on the second level with a landing, make for a great place for an office or a hangout for kids. So many options in this great home in a quiet neighborhood located north of Decatur.
This property is off market, which means it's not currently listed for sale or rent on Zillow. This may be different from what's available on other websites or public sources.


