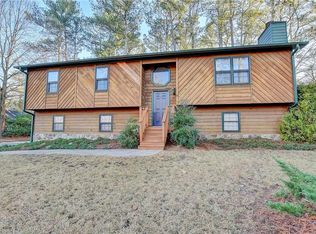Charming split-level home features both a great room on the main floor and a huge room for media, recreation, or exercise equipment on lower level. The eat-in kitchen features updates, including a tile back splash. A large deck just off the kitchen is perfect for entertaining and overlooks the large, fenced, private backyard. Bedrooms situated upstairs share a common bath. The master bedroom has a private on-suite bathroom. Other features: Completely separate laundry room, half bath on lower level. Updated fixtures throughout. Side garage entry.
This property is off market, which means it's not currently listed for sale or rent on Zillow. This may be different from what's available on other websites or public sources.
