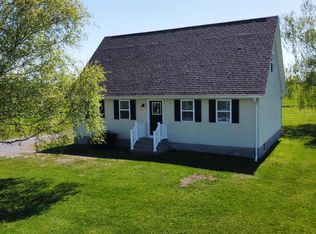Closed
$370,000
142 Van Epps Road, Fultonville, NY 12072
3beds
2,064sqft
Single Family Residence, Residential
Built in 1985
2.4 Acres Lot
$386,500 Zestimate®
$179/sqft
$2,234 Estimated rent
Home value
$386,500
Estimated sales range
Not available
$2,234/mo
Zestimate® history
Loading...
Owner options
Explore your selling options
What's special
Fabulous Country Home in the Town of Glen and Fonda-Fultonville School District that offers 3 bedrooms or what could be a massive 4th bedroom with a huge walk in closet, or use it for a huge living/gathering room. There is also 2 Full Baths (1 Full Bath on each Floor) and a NEW 2 Car Garage, Pole Barn that is heated & situated on 2.4 +/- Acres. Home was completely remodeled in 2019 and had a new roof placed in 2018/2019. Annual taxes with No exemptions $5,180 +/-. Enjoy the front porch, back entry way, a full dry basement and so much more! Pole Barn is heated & has an overhead door in the back. Both Barn & garage have concrete floors. There is high speed internet. Water Softener & treatment system is owned & will be included in the sale. (Washer & Dryer are Excluded).*48 hour contingency*
Zillow last checked: 8 hours ago
Listing updated: September 27, 2024 at 07:37pm
Listed by:
Junell Pasquarelli 518-588-5141,
Junell Realty LLC
Bought with:
Robert Gordon, 10301201143
Inglenook Realty Inc
Source: Global MLS,MLS#: 202417336
Facts & features
Interior
Bedrooms & bathrooms
- Bedrooms: 3
- Bathrooms: 2
- Full bathrooms: 2
Bedroom
- Level: First
Bedroom
- Level: Second
Bedroom
- Level: Second
Bedroom
- Level: Second
Full bathroom
- Level: First
Full bathroom
- Level: Second
Dining room
- Level: First
Entry
- Level: First
Family room
- Level: First
Kitchen
- Level: First
Living room
- Level: First
Heating
- Baseboard, Hot Water, Oil
Cooling
- None
Appliances
- Included: Built-In Electric Oven, Dishwasher, Refrigerator, Water Softener
- Laundry: In Basement
Features
- High Speed Internet, Ceiling Fan(s), Built-in Features, Eat-in Kitchen
- Flooring: Carpet, Hardwood, Laminate
- Doors: Atrium Door
- Basement: Unfinished,Walk-Out Access
Interior area
- Total structure area: 2,064
- Total interior livable area: 2,064 sqft
- Finished area above ground: 2,064
- Finished area below ground: 0
Property
Parking
- Total spaces: 6
- Parking features: Detached, Driveway, Garage Door Opener, Heated Garage
- Garage spaces: 2
- Has uncovered spaces: Yes
Features
- Entry location: First
- Patio & porch: Covered, Deck, Front Porch
- Fencing: None
- Has view: Yes
- View description: Pasture
Lot
- Size: 2.40 Acres
- Features: Level, Road Frontage, Sloped, Cleared, Landscaped
Details
- Additional structures: Storage, Workshop, Barn(s)
- Parcel number: 68.24
- Special conditions: Other,48 Hour Contingency
Construction
Type & style
- Home type: SingleFamily
- Architectural style: Colonial
- Property subtype: Single Family Residence, Residential
Materials
- Vinyl Siding
- Foundation: Permanent
- Roof: Asphalt
Condition
- Updated/Remodeled
- New construction: No
- Year built: 1985
Utilities & green energy
- Electric: Circuit Breakers
- Sewer: Septic Tank
- Utilities for property: Cable Connected
Community & neighborhood
Security
- Security features: Smoke Detector(s), Carbon Monoxide Detector(s)
Location
- Region: Fultonville
Price history
| Date | Event | Price |
|---|---|---|
| 9/12/2024 | Sold | $370,000-1.3%$179/sqft |
Source: | ||
| 7/7/2024 | Contingent | $374,900$182/sqft |
Source: NY State MLS #11284467 Report a problem | ||
| 7/6/2024 | Pending sale | $374,900$182/sqft |
Source: | ||
| 6/3/2024 | Price change | $374,900-1.3%$182/sqft |
Source: NY State MLS #11284467 Report a problem | ||
| 5/16/2024 | Listed for sale | $379,900+72.7%$184/sqft |
Source: | ||
Public tax history
| Year | Property taxes | Tax assessment |
|---|---|---|
| 2024 | -- | $95,000 |
| 2023 | -- | $95,000 +14.2% |
| 2022 | -- | $83,197 |
Find assessor info on the county website
Neighborhood: 12072
Nearby schools
GreatSchools rating
- 6/10Fonda Fultonville 5 8 SchoolGrades: 5-8Distance: 4.1 mi
- 7/10Fonda Fultonville Senior High SchoolGrades: 9-12Distance: 4.1 mi
- 8/10Fonda Fultonville K 4 SchoolGrades: PK-4Distance: 4.1 mi
