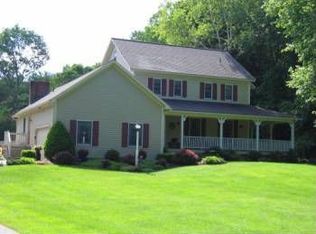Sold for $540,000 on 07/18/25
$540,000
142 Upper Hampden Rd, Monson, MA 01057
3beds
2,625sqft
Farm
Built in 1830
4.15 Acres Lot
$547,300 Zestimate®
$206/sqft
$3,163 Estimated rent
Home value
$547,300
$520,000 - $575,000
$3,163/mo
Zestimate® history
Loading...
Owner options
Explore your selling options
What's special
Circa 1830's Antique colonial farmhouse with in-law apartment on 4.15 acres. Features include 3 paddocks, a chicken coop, 2-story barn/workshop, 2-stall horse barn with feed area &hay loft, Klotter Farm shed, stream, pond, and 3 season wood beamed porch with brick overlooks the koi pond. The Main house boasts a newer hot water heater, boiler and oil tank, updated electrical panel (200amp), wide pine flooring and wainscoting. The restored kitchen has custom cherry cabinets, a center island, walk-in pantry, brickwork, dining area with built-in hutch, and wood stove. The formal dining room features a built-in corner hutch and fireplace. The front entry leads to 2 bedrooms with wood floors on the second floor. The living room includes a granite fireplace and beehive oven. There is a full bath with brick floor and first-floor laundry. The in-law apartment addition was built in 1989 offering a kitchen open to the living/dining area, a full bathroom, and a large bedroom with double closet.
Zillow last checked: 8 hours ago
Listing updated: July 18, 2025 at 09:59am
Listed by:
Brenda Binczewski 413-427-4286,
RE/MAX Connections 413-596-8500
Bought with:
Jason Pascucci
Stuart St James, Inc.
Source: MLS PIN,MLS#: 73367018
Facts & features
Interior
Bedrooms & bathrooms
- Bedrooms: 3
- Bathrooms: 3
- Full bathrooms: 2
- 1/2 bathrooms: 1
Primary bedroom
- Features: Ceiling Fan(s), Flooring - Wood
- Level: First
Bedroom 2
- Features: Closet, Flooring - Wood
- Level: Second
Bedroom 3
- Features: Closet, Flooring - Wood
- Level: Second
Bedroom 4
- Features: Flooring - Wall to Wall Carpet, Closet - Double
- Level: First
Bathroom 1
- Features: Bathroom - Half
- Level: Second
Bathroom 2
- Features: Bathroom - Full, Closet, Closet/Cabinets - Custom Built, Flooring - Stone/Ceramic Tile, Dryer Hookup - Electric, Washer Hookup
- Level: First
Bathroom 3
- Features: Bathroom - Full, Bathroom - With Tub & Shower, Closet - Linen, Flooring - Vinyl, Closet - Double
- Level: First
Dining room
- Features: Closet/Cabinets - Custom Built, Flooring - Wood, Wainscoting
- Level: First
Kitchen
- Features: Wood / Coal / Pellet Stove, Closet/Cabinets - Custom Built, Flooring - Wood, Dining Area, Pantry, Kitchen Island, Wainscoting
- Level: First
Living room
- Features: Closet, Flooring - Wood
- Level: First
Heating
- Central, Baseboard, Oil
Cooling
- None
Appliances
- Laundry: Electric Dryer Hookup, Washer Hookup
Features
- Closet/Cabinets - Custom Built, Bathroom - Full, Ceiling Fan(s), Vaulted Ceiling(s), Dining Area, Open Floorplan, Slider, Entry Hall, Inlaw Apt.
- Flooring: Wood, Brick, Flooring - Wood, Flooring - Vinyl
- Windows: Skylight
- Basement: Full,Partial,Crawl Space,Interior Entry,Bulkhead,Sump Pump,Dirt Floor,Concrete
- Number of fireplaces: 2
- Fireplace features: Dining Room, Living Room, Master Bedroom
Interior area
- Total structure area: 2,625
- Total interior livable area: 2,625 sqft
- Finished area above ground: 2,625
Property
Parking
- Total spaces: 8
- Parking features: Attached, Garage Door Opener, Off Street, Stone/Gravel
- Attached garage spaces: 2
- Uncovered spaces: 6
Features
- Patio & porch: Porch - Enclosed, Deck
- Exterior features: Porch - Enclosed, Deck, Storage, Barn/Stable, Paddock, Horses Permitted, Stone Wall
- Fencing: Fenced/Enclosed
- Has view: Yes
- View description: Scenic View(s)
- Waterfront features: Waterfront, Stream, Pond
- Frontage length: 353.00
Lot
- Size: 4.15 Acres
- Features: Cleared, Farm
Details
- Additional structures: Barn/Stable
- Parcel number: M:011 B:004,3750502
- Zoning: RR
- Horses can be raised: Yes
- Horse amenities: Paddocks
Construction
Type & style
- Home type: SingleFamily
- Architectural style: Colonial,Antique
- Property subtype: Farm
Materials
- Frame
- Foundation: Concrete Perimeter, Stone
- Roof: Shingle
Condition
- Year built: 1830
Utilities & green energy
- Electric: Generator, Circuit Breakers, Generator Connection
- Sewer: Private Sewer, Other
- Water: Private
- Utilities for property: for Electric Range, for Electric Dryer, Washer Hookup, Generator Connection
Community & neighborhood
Community
- Community features: Public Transportation, Shopping, Pool, Park, Walk/Jog Trails, Stable(s), Golf, Laundromat, Conservation Area, House of Worship, Public School
Location
- Region: Monson
Other
Other facts
- Listing terms: Estate Sale
- Road surface type: Paved
Price history
| Date | Event | Price |
|---|---|---|
| 7/18/2025 | Sold | $540,000-2.7%$206/sqft |
Source: MLS PIN #73367018 | ||
| 6/4/2025 | Contingent | $555,000$211/sqft |
Source: MLS PIN #73367018 | ||
| 5/14/2025 | Listed for sale | $555,000+101.8%$211/sqft |
Source: MLS PIN #73367018 | ||
| 3/8/1988 | Sold | $275,000+41%$105/sqft |
Source: Public Record | ||
| 10/15/1987 | Sold | $195,000$74/sqft |
Source: Public Record | ||
Public tax history
| Year | Property taxes | Tax assessment |
|---|---|---|
| 2025 | $5,414 +1.2% | $364,100 +5.5% |
| 2024 | $5,349 +1.8% | $345,100 +4.2% |
| 2023 | $5,254 +2.8% | $331,300 +15.6% |
Find assessor info on the county website
Neighborhood: 01057
Nearby schools
GreatSchools rating
- 5/10Monson Innovation High SchoolGrades: 7-12Distance: 2.7 mi
Schools provided by the listing agent
- Elementary: Quarry Hill
- Middle: Granite Valley
- High: Monson Hs
Source: MLS PIN. This data may not be complete. We recommend contacting the local school district to confirm school assignments for this home.

Get pre-qualified for a loan
At Zillow Home Loans, we can pre-qualify you in as little as 5 minutes with no impact to your credit score.An equal housing lender. NMLS #10287.
Sell for more on Zillow
Get a free Zillow Showcase℠ listing and you could sell for .
$547,300
2% more+ $10,946
With Zillow Showcase(estimated)
$558,246