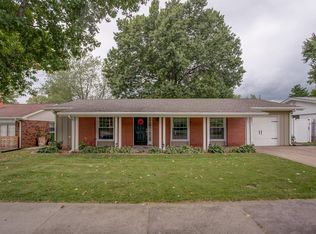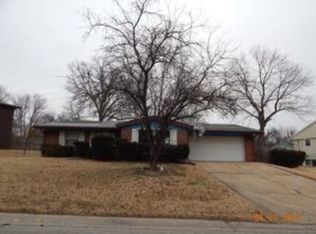Closed
Listing Provided by:
Julie A Stone 618-406-3147,
Epique Realty
Bought with: Keller Williams Pinnacle
$180,000
142 Union Hill Rd, Fairview Heights, IL 62208
4beds
1,459sqft
Single Family Residence
Built in 1961
8,712 Square Feet Lot
$183,200 Zestimate®
$123/sqft
$1,999 Estimated rent
Home value
$183,200
$163,000 - $207,000
$1,999/mo
Zestimate® history
Loading...
Owner options
Explore your selling options
What's special
Welcome to this charming 4-bedroom, 2-bathroom home that has many upgrades. Upon entering, you'll be welcomed by the cozy ambiance created by a wood-burning fireplace and newer laminate wood flooring. The home features modern fixtures throughout, 3 bedrooms all have fans and carpeting. Full hall bath has tile floor, newer vanity and cabinet. The property's newer windows help fill each room with an abundance of natural light. The eat-in kitchen is a highlight, equipped with stainless steel appliances, including a refrigerator, dishwasher, and smooth top stove. The ceramic tile flooring and stylish tile backsplash add to the charm.The versatile family room, which can also serve as a fourth bedroom, features a fireplace complete with brick shelves and a hearth, adding more warmth to the space. A door leads to deck and fenced backyard on a large corner lot. 6 panel doors, Attic fan, shed & Home protection plan included. Painting allowance is also negotiable! Come see for yourself!
Zillow last checked: 8 hours ago
Listing updated: April 28, 2025 at 06:36pm
Listing Provided by:
Julie A Stone 618-406-3147,
Epique Realty
Bought with:
Patrice Tucker, 475193731
Keller Williams Pinnacle
Source: MARIS,MLS#: 25002836 Originating MLS: Southwestern Illinois Board of REALTORS
Originating MLS: Southwestern Illinois Board of REALTORS
Facts & features
Interior
Bedrooms & bathrooms
- Bedrooms: 4
- Bathrooms: 2
- Full bathrooms: 1
- 1/2 bathrooms: 1
- Main level bathrooms: 2
- Main level bedrooms: 4
Primary bedroom
- Features: Floor Covering: Laminate, Wall Covering: Some
- Level: Main
- Area: 190
- Dimensions: 19x10
Bedroom
- Features: Floor Covering: Carpeting, Wall Covering: Some
- Level: Main
- Area: 165
- Dimensions: 15x11
Bedroom
- Features: Floor Covering: Carpeting, Wall Covering: Some
- Level: Main
- Area: 90
- Dimensions: 10x9
Bedroom
- Features: Floor Covering: Carpeting, Wall Covering: Some
- Level: Main
- Area: 90
- Dimensions: 10x9
Bathroom
- Features: Floor Covering: Ceramic Tile, Wall Covering: Some
- Level: Main
- Area: 28
- Dimensions: 7x4
Bathroom
- Features: Floor Covering: Laminate, Wall Covering: None
- Level: Main
- Area: 35
- Dimensions: 7x5
Bathroom
- Features: Floor Covering: Laminate, Wall Covering: Some
- Level: Main
- Area: 20
- Dimensions: 5x4
Kitchen
- Features: Floor Covering: Ceramic Tile, Wall Covering: Some
- Level: Main
- Area: 176
- Dimensions: 16x11
Living room
- Features: Floor Covering: Laminate, Wall Covering: Some
- Level: Main
- Area: 182
- Dimensions: 14x13
Heating
- Forced Air, Electric
Cooling
- Central Air, Electric
Appliances
- Included: Dishwasher, Electric Range, Electric Oven, Refrigerator, Stainless Steel Appliance(s), Gas Water Heater
- Laundry: Main Level
Features
- Kitchen/Dining Room Combo, Eat-in Kitchen
- Flooring: Carpet
- Doors: Panel Door(s), French Doors
- Windows: Insulated Windows, Tilt-In Windows
- Basement: None
- Number of fireplaces: 2
- Fireplace features: Masonry, Wood Burning, Family Room, Living Room
Interior area
- Total structure area: 1,459
- Total interior livable area: 1,459 sqft
- Finished area above ground: 1,459
- Finished area below ground: 0
Property
Parking
- Parking features: RV Access/Parking, Off Street
Features
- Levels: One
- Patio & porch: Deck
Lot
- Size: 8,712 sqft
- Dimensions: 103 x 50 x 111 x 73 x 49
Details
- Additional structures: Shed(s)
- Parcel number: 0329.0414043
- Special conditions: Standard
Construction
Type & style
- Home type: SingleFamily
- Architectural style: Ranch
- Property subtype: Single Family Residence
Materials
- Brick
- Foundation: Slab
Condition
- Year built: 1961
Utilities & green energy
- Sewer: Public Sewer
- Water: Public
Community & neighborhood
Location
- Region: Fairview Heights
- Subdivision: Bountiful Heights
Other
Other facts
- Listing terms: Cash,Conventional,FHA,VA Loan
- Ownership: Private
- Road surface type: Concrete
Price history
| Date | Event | Price |
|---|---|---|
| 3/28/2025 | Sold | $180,000+0.6%$123/sqft |
Source: | ||
| 2/28/2025 | Pending sale | $179,000$123/sqft |
Source: | ||
| 2/6/2025 | Price change | $179,000-3.2%$123/sqft |
Source: | ||
| 1/25/2025 | Listed for sale | $185,000+76.2%$127/sqft |
Source: | ||
| 4/19/2019 | Sold | $105,000-4.1%$72/sqft |
Source: | ||
Public tax history
| Year | Property taxes | Tax assessment |
|---|---|---|
| 2023 | $2,954 +4.8% | $34,835 +7.1% |
| 2022 | $2,818 +4.7% | $32,539 +5.4% |
| 2021 | $2,691 +1.7% | $30,884 +1.9% |
Find assessor info on the county website
Neighborhood: 62208
Nearby schools
GreatSchools rating
- 4/10Grant Middle SchoolGrades: 5-8Distance: 0.6 mi
- NACenter for Academic & Vocational Excellence (The Cave)Grades: 9-12Distance: 4.4 mi
- 8/10Illini Elementary SchoolGrades: PK-4Distance: 1.9 mi
Schools provided by the listing agent
- Elementary: Grant Dist 110
- Middle: Grant Dist 110
- High: Belleville High School-East
Source: MARIS. This data may not be complete. We recommend contacting the local school district to confirm school assignments for this home.
Get a cash offer in 3 minutes
Find out how much your home could sell for in as little as 3 minutes with a no-obligation cash offer.
Estimated market value$183,200
Get a cash offer in 3 minutes
Find out how much your home could sell for in as little as 3 minutes with a no-obligation cash offer.
Estimated market value
$183,200

