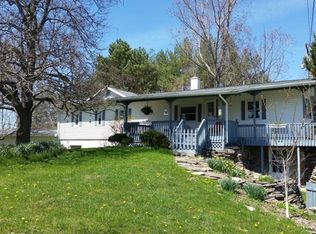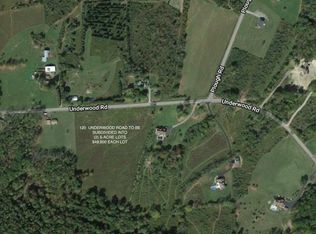Beautifully maintained 2 story home situated on lovely 10 acre lot.Spacious kitchen w/ tons of storage & counter space open to Family Room.1st floor mud room, office, full bath, formal LR & DR.2nd floor offers large master suite,4 bedrooms, full bath & convenient laundry room.Large deck overlooks in ground pool & patio. Enjoy woods with hiking trails.Huge walkout basement ready to be finished.
This property is off market, which means it's not currently listed for sale or rent on Zillow. This may be different from what's available on other websites or public sources.

