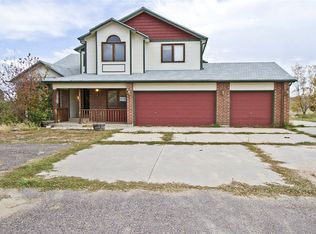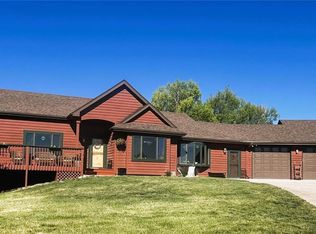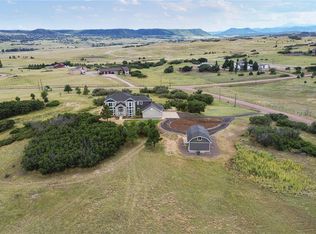Sold for $1,275,000
$1,275,000
142 Twin Oaks Rd, Castle Rock, CO 80109
4beds
4,560sqft
Single Family Residence
Built in 2012
12.91 Acres Lot
$1,343,700 Zestimate®
$280/sqft
$5,310 Estimated rent
Home value
$1,343,700
$1.25M - $1.45M
$5,310/mo
Zestimate® history
Loading...
Owner options
Explore your selling options
What's special
This enchanting country home, only 5 minutes from downtown Castle Rock, blends modern comfort with natural beauty. The wonderful ranch-style home features two main-floor bedrooms and an office, set within nearly 13 acres offering views of Pikes Peak. Inside, Brazilian teak floors and a vaulted ceiling complement a two-sided fireplace. Three sets of French doors in the great room open to a covered patio with a vaulted ceiling and Trex deck. The deluxe kitchen features Jenn-Air appliances, cherry cabinetry, and granite counters. Each bedroom has an ensuite, with a spacious primary suite opening to the deck. The lower level features a home theater and roomy rec room with a full kitchen/wet bar with a fridge, oven, and stove. The barn is truly stunning with 5 wood-fenced stalls with runouts, a large tack room, and a concrete aisle with 10-foot overhead doors at each end. The metal, 1,500 square foot equipment barn, built in 2017, features both a 12-foot and 10-foot overhead door while the attached 3-car garage is extra deep with a drive-through. Here is everything you are looking for in a county home!
Zillow last checked: 8 hours ago
Listing updated: June 12, 2024 at 06:19am
Listed by:
Elaine Susan Stucy 303-475-3379,
LIV Sotheby's International Realty Castle Rock
Bought with:
Non Member
Non Member
Source: Pikes Peak MLS,MLS#: 1114800
Facts & features
Interior
Bedrooms & bathrooms
- Bedrooms: 4
- Bathrooms: 5
- Full bathrooms: 1
- 3/4 bathrooms: 3
- 1/2 bathrooms: 1
Basement
- Area: 2280
Heating
- Forced Air, Natural Gas
Cooling
- Central Air
Appliances
- Included: Dishwasher, Double Oven, Dryer, Microwave, Refrigerator, Washer
- Laundry: Main Level
Features
- 9Ft + Ceilings, French Doors, Great Room, Breakfast Bar, Pantry, Wet Bar
- Flooring: Carpet, Wood
- Basement: Full,Partially Finished
- Number of fireplaces: 1
- Fireplace features: Gas, One
Interior area
- Total structure area: 4,560
- Total interior livable area: 4,560 sqft
- Finished area above ground: 2,280
- Finished area below ground: 2,280
Property
Parking
- Total spaces: 3
- Parking features: Attached, Drive Through, Oversized, Gravel Driveway
- Attached garage spaces: 3
Features
- Fencing: Full
- Has view: Yes
- View description: Mountain(s), View of Pikes Peak
Lot
- Size: 12.91 Acres
- Features: Corner Lot, Sloped, Horses (Zoned)
Details
- Additional structures: Workshop, Stable(s)
- Parcel number: 250521002001
Construction
Type & style
- Home type: SingleFamily
- Architectural style: Ranch
- Property subtype: Single Family Residence
Materials
- Stucco
- Foundation: Walk Out
- Roof: Composite Shingle
Condition
- Existing Home
- New construction: No
- Year built: 2012
Utilities & green energy
- Water: Well
- Utilities for property: Natural Gas Connected
Community & neighborhood
Location
- Region: Castle Rock
HOA & financial
HOA
- HOA fee: $50 annually
Other
Other facts
- Listing terms: Cash,Conventional
Price history
| Date | Event | Price |
|---|---|---|
| 6/12/2024 | Sold | $1,275,000-5.6%$280/sqft |
Source: | ||
| 5/6/2024 | Contingent | $1,350,000$296/sqft |
Source: | ||
| 5/6/2024 | Pending sale | $1,350,000$296/sqft |
Source: | ||
| 4/18/2024 | Listed for sale | $1,350,000-1.5%$296/sqft |
Source: | ||
| 2/13/2024 | Contingent | $1,370,000$300/sqft |
Source: | ||
Public tax history
| Year | Property taxes | Tax assessment |
|---|---|---|
| 2025 | $9,050 +6.9% | $79,690 -22.8% |
| 2024 | $8,470 +35.1% | $103,190 -1% |
| 2023 | $6,268 -1.7% | $104,180 +36.3% |
Find assessor info on the county website
Neighborhood: 80109
Nearby schools
GreatSchools rating
- 6/10Clear Sky Elementary SchoolGrades: PK-6Distance: 1.5 mi
- 5/10Castle Rock Middle SchoolGrades: 7-8Distance: 4.9 mi
- 8/10Castle View High SchoolGrades: 9-12Distance: 5.1 mi
Schools provided by the listing agent
- Elementary: Clear Sky
- Middle: Castle Rock
- High: Castle View
- District: Douglas RE1
Source: Pikes Peak MLS. This data may not be complete. We recommend contacting the local school district to confirm school assignments for this home.
Get a cash offer in 3 minutes
Find out how much your home could sell for in as little as 3 minutes with a no-obligation cash offer.
Estimated market value$1,343,700
Get a cash offer in 3 minutes
Find out how much your home could sell for in as little as 3 minutes with a no-obligation cash offer.
Estimated market value
$1,343,700


