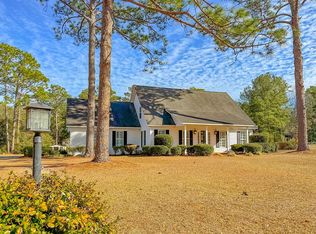This spectacular brick home is located in a nice, quiet neighborhood in beautiful Bainbridge, GA. This tastefully decorated 3BR/2B has a split floor plan with amazing charm. The kitchen features a walk-in pantry, plenty of storage and a nice island for preparing your favorite meals. A gorgeous formal dining room and family room are located off of the kitchen and main foyer of the home. The large sun-room with custom features overlooks the backyard and is a great place to relax. Off of the sun-room is a beautiful patio which is perfect for entertaining or rocking in your favorite rocking chair. A nice wired workshop is also a plus. Please call today for a tour of this lovely home.
This property is off market, which means it's not currently listed for sale or rent on Zillow. This may be different from what's available on other websites or public sources.

