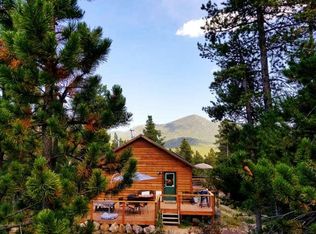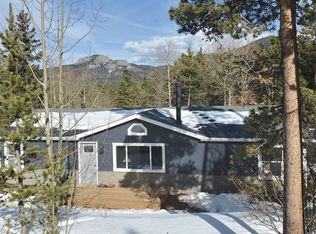Sold for $600,000 on 05/05/25
$600,000
142 Tschaikovsky Road, Black Hawk, CO 80422
2beds
1,440sqft
Single Family Residence
Built in 2000
1.38 Acres Lot
$582,700 Zestimate®
$417/sqft
$3,148 Estimated rent
Home value
$582,700
Estimated sales range
Not available
$3,148/mo
Zestimate® history
Loading...
Owner options
Explore your selling options
What's special
This Colorado Sierra home has it all! Enter into the updated mudroom with built in bench, round the corner to the extensively updated open floor plan featuring a newly installed tongue & groove ceiling, & drywall framing to update to a more modern look. The new kitchen has a large pantry cabinet as well as granite countertops, pantry with microwave storage & new appliances. The full upstairs bathroom is updated with new paint, floor tiling, vanity, mirror, lighting, & all hardware. The open living room features passive solar heat from expansive south facing wall of windows, & top of the line NEW Velux skylights (two are solar powered with Rain Detection to close if you're not home). All 4 skylights are remote controlled with shades to also help with temperature control. The thermostat controlled standalone gas stove on the main floor provides extra warmth. Downstairs you will find the laundry area, & two large bedrooms with a full Jack & Jill style bathroom that has been updated with new paint, floor tiling, vanity, mirror, lighting, & all hardware. The main bedroom has a large walk in closet, as well as a sliding glass door that leads to the new 5 person hot tub. This home also has new thermostats two zones, New Hot Water Heater & expansion tank, & extensive repair/update on Hydronic Heat system. The outside of the home has a new roof with high wind rating, fire mitigation Zone 1&2, new 10 x 16 shed, & hardscaping from the new hot tub to the fire pit. The driveway that runs full length of the property was regraded & Road Base on 2/3 of the length & 3 parking spots. 200 amp Electrical panel, three bedroom septic system, & additional heat zones for the boiler, allowing for future expansion. Home is situated on two lots totalling 1.38 acres. Included structural engineered report & design for expansive deck on the back of the home for the best privacy and views! Plan includes stairs leading down to the Hot tub/Fire Pit area. Views of Thoridin Mountains and Starr Peak.
Zillow last checked: 8 hours ago
Listing updated: May 08, 2025 at 08:02pm
Listed by:
Melissa Kluck 720-388-0457 melissasellsco@gmail.com,
HomeSmart
Bought with:
Melissa Kluck, 100071156
HomeSmart
Source: REcolorado,MLS#: 6825496
Facts & features
Interior
Bedrooms & bathrooms
- Bedrooms: 2
- Bathrooms: 2
- Full bathrooms: 2
- Main level bathrooms: 1
Primary bedroom
- Level: Basement
Bedroom
- Level: Basement
Bathroom
- Level: Main
Bathroom
- Level: Basement
Dining room
- Level: Main
Kitchen
- Level: Main
Living room
- Level: Main
Heating
- Baseboard, Wood Stove
Cooling
- None
Appliances
- Included: Convection Oven, Disposal, Dryer, Gas Water Heater, Range Hood, Refrigerator, Washer
Features
- Entrance Foyer, High Ceilings, Jack & Jill Bathroom, Open Floorplan, Pantry, Radon Mitigation System, Smart Thermostat, Solid Surface Counters, T&G Ceilings, Vaulted Ceiling(s), Walk-In Closet(s)
- Flooring: Wood
- Windows: Double Pane Windows, Skylight(s), Window Coverings, Window Treatments
- Basement: Finished,Full,Walk-Out Access
- Number of fireplaces: 1
- Fireplace features: Family Room, Gas
- Common walls with other units/homes: No Common Walls
Interior area
- Total structure area: 1,440
- Total interior livable area: 1,440 sqft
- Finished area above ground: 720
- Finished area below ground: 720
Property
Parking
- Total spaces: 3
- Details: Off Street Spaces: 3
Features
- Levels: One
- Stories: 1
- Patio & porch: Deck
- Exterior features: Fire Pit, Private Yard
- Has spa: Yes
- Spa features: Spa/Hot Tub, Heated
- Fencing: Partial
Lot
- Size: 1.38 Acres
Details
- Parcel number: R007424
- Special conditions: Standard
Construction
Type & style
- Home type: SingleFamily
- Architectural style: Mountain Contemporary
- Property subtype: Single Family Residence
Materials
- Cedar, Frame
- Roof: Composition
Condition
- Updated/Remodeled
- Year built: 2000
Utilities & green energy
- Electric: 110V
- Water: Well
- Utilities for property: Electricity Connected, Natural Gas Connected
Community & neighborhood
Security
- Security features: Carbon Monoxide Detector(s), Smoke Detector(s), Video Doorbell
Location
- Region: Black Hawk
- Subdivision: Colorado Sierra
Other
Other facts
- Listing terms: Cash,Conventional,FHA,VA Loan
- Ownership: Individual
- Road surface type: Dirt
Price history
| Date | Event | Price |
|---|---|---|
| 5/5/2025 | Sold | $600,000-2.4%$417/sqft |
Source: | ||
| 3/6/2025 | Pending sale | $615,000$427/sqft |
Source: | ||
| 2/27/2025 | Listed for sale | $615,000+8.8%$427/sqft |
Source: | ||
| 2/7/2024 | Sold | $565,000-1.7%$392/sqft |
Source: | ||
| 1/7/2024 | Pending sale | $575,000$399/sqft |
Source: | ||
Public tax history
Tax history is unavailable.
Neighborhood: 80422
Nearby schools
GreatSchools rating
- 9/10Nederland Elementary SchoolGrades: PK-5Distance: 7.6 mi
- 9/10Nederland Middle-Senior High SchoolGrades: 6-12Distance: 6.7 mi
Schools provided by the listing agent
- Elementary: Nederland
- Middle: Nederland Middle/Sr
- High: Nederland Middle/Sr
- District: Boulder Valley RE 2
Source: REcolorado. This data may not be complete. We recommend contacting the local school district to confirm school assignments for this home.

Get pre-qualified for a loan
At Zillow Home Loans, we can pre-qualify you in as little as 5 minutes with no impact to your credit score.An equal housing lender. NMLS #10287.

