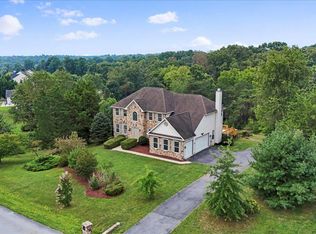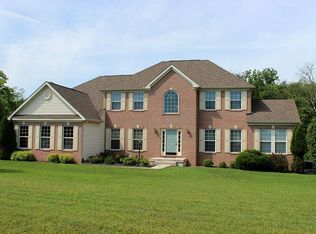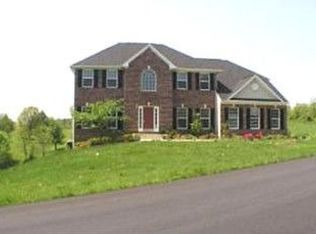Sold for $631,000
$631,000
142 Triumphant Way, Falling Waters, WV 25419
5beds
4,554sqft
Single Family Residence
Built in 2005
1.33 Acres Lot
$645,400 Zestimate®
$139/sqft
$3,344 Estimated rent
Home value
$645,400
$581,000 - $716,000
$3,344/mo
Zestimate® history
Loading...
Owner options
Explore your selling options
What's special
SPACIOUS! This spectacular 5-bedroom, 4554 sq ft home offers privacy and comfort for everyone. The main level owners’ suite features two walk-in closets and the most LUXURIOUS bathroom you have ever seen – a double-sized custom shower with multiple dual fixtures, deep soaking tub, double sinks, and gorgeous tile and stone finishes. Steps from the owners’ suite is an elegant office with a Palladian window, and a fireplaced living room that flows to the granite/stainless, eat-in kitchen. From the kitchen, you can easily access the formal dining room or eat al fresco on the expansive Trex deck. The flexible layout is perfect for entertaining! Two other bedrooms, a full bath, a powder room, and a laundry area round-out the first floor. Downstairs, the walkout lower-level avails a SECOND fully equipped eat-in KITCHEN, a 47’x18’ fireplaced great room, an enormous pantry/laundry room, two bedrooms, and a fully renovated, stylish bathroom. If you seek MULTI-GENERATIONAL living, this house checks your boxes! Throughout this rare home, you’ll find quality hardware and blinds, customized closets and cabinets, surprising antique glass and wood accents, high ceilings, and wide doorways. Outside, the 1.33-acre yard features hardscaped patios and walkways, mature landscaping, a fully fenced area, a 20x10 shed, and a picturesque woodland stream and footbridge that make a perfect scene for picnics and play dates. The Riverside HOA provides trail access to the POTOMAC RIVER, and the location is a CONVENIENT 3 miles from Interstate 81, shopping, and restaurants. Act now! This neighborhood sees little turnover, and the sellers have taken many steps to make the property IMMACULATE and TURN-KEY for the next owner. OPEN HOUSES Sat. March 1 (9-11) and Sun. March 2 (12-1:30). Take an online Virtual Tour anytime!
Zillow last checked: 8 hours ago
Listing updated: May 05, 2025 at 04:10pm
Listed by:
Heidi Johnston 304-676-7411,
Keller Williams Realty Advantage
Bought with:
Dean Wean, WV0012220
Century 21 Modern Realty Results
Source: Bright MLS,MLS#: WVBE2037656
Facts & features
Interior
Bedrooms & bathrooms
- Bedrooms: 5
- Bathrooms: 4
- Full bathrooms: 3
- 1/2 bathrooms: 1
- Main level bathrooms: 3
- Main level bedrooms: 3
Bedroom 1
- Features: Attached Bathroom, Walk-In Closet(s), Ceiling Fan(s), Flooring - Wood
- Level: Main
- Area: 210 Square Feet
- Dimensions: 15 x 14
Bedroom 2
- Features: Built-in Features, Flooring - Wood
- Level: Main
- Area: 132 Square Feet
- Dimensions: 12 x 11
Bedroom 3
- Features: Ceiling Fan(s), Flooring - Wood
- Level: Main
- Area: 182 Square Feet
- Dimensions: 14 x 13
Bedroom 4
- Features: Ceiling Fan(s), Flooring - Carpet
- Level: Lower
- Area: 196 Square Feet
- Dimensions: 14 x 14
Bedroom 5
- Features: Ceiling Fan(s), Flooring - Carpet
- Level: Lower
- Area: 196 Square Feet
- Dimensions: 14 x 14
Bathroom 1
- Features: Soaking Tub, Bathroom - Walk-In Shower, Double Sink, Flooring - Ceramic Tile
- Level: Main
- Area: 130 Square Feet
- Dimensions: 13 x 10
Bathroom 1
- Features: Bathroom - Walk-In Shower, Flooring - Ceramic Tile
- Level: Lower
- Area: 77 Square Feet
- Dimensions: 11 x 7
Bathroom 2
- Features: Double Sink, Bathroom - Tub Shower, Flooring - Ceramic Tile
- Level: Main
- Area: 50 Square Feet
- Dimensions: 10 x 5
Bathroom 3
- Features: Flooring - Wood
- Level: Main
- Area: 36 Square Feet
- Dimensions: 9 x 4
Dining room
- Features: Chair Rail, Crown Molding, Ceiling Fan(s), Flooring - Wood
- Level: Main
- Area: 196 Square Feet
- Dimensions: 14 x 14
Foyer
- Features: Flooring - Wood
- Level: Main
- Area: 96 Square Feet
- Dimensions: 16 x 6
Great room
- Features: Fireplace - Gas, Ceiling Fan(s), Built-in Features, Flooring - Carpet
- Level: Lower
- Area: 846 Square Feet
- Dimensions: 47 x 18
Kitchen
- Features: Granite Counters, Pantry, Flooring - Wood, Eat-in Kitchen
- Level: Main
- Area: 260 Square Feet
- Dimensions: 20 x 13
Kitchen
- Features: Flooring - Ceramic Tile, Dining Area
- Level: Lower
- Area: 272 Square Feet
- Dimensions: 17 x 16
Laundry
- Features: Flooring - Ceramic Tile, Built-in Features
- Level: Main
- Area: 56 Square Feet
- Dimensions: 8 x 7
Laundry
- Features: Flooring - Ceramic Tile
- Level: Lower
- Area: 110 Square Feet
- Dimensions: 11 x 10
Living room
- Features: Fireplace - Gas, Flooring - Wood, Ceiling Fan(s)
- Level: Main
- Area: 270 Square Feet
- Dimensions: 18 x 15
Office
- Features: Flooring - Wood
- Level: Main
- Area: 182 Square Feet
- Dimensions: 14 x 13
Utility room
- Features: Flooring - Concrete
- Level: Lower
- Area: 272 Square Feet
- Dimensions: 17 x 16
Heating
- Heat Pump, Electric, Propane
Cooling
- Central Air, Electric
Appliances
- Included: Washer, Dryer, Refrigerator, Oven/Range - Electric, Dishwasher, Microwave, Stainless Steel Appliance(s), Water Treat System, Electric Water Heater
- Laundry: Main Level, Washer In Unit, Dryer In Unit, In Basement, Hookup, Washer/Dryer Hookups Only, Laundry Room
Features
- 2nd Kitchen, Built-in Features, Recessed Lighting
- Windows: Palladian, Stain/Lead Glass
- Basement: Finished,Heated,Interior Entry,Exterior Entry
- Number of fireplaces: 2
- Fireplace features: Gas/Propane, Mantel(s), Stone
Interior area
- Total structure area: 4,554
- Total interior livable area: 4,554 sqft
- Finished area above ground: 4,554
Property
Parking
- Total spaces: 8
- Parking features: Oversized, Inside Entrance, Garage Faces Side, Storage, Asphalt, Attached, Driveway
- Attached garage spaces: 2
- Uncovered spaces: 6
- Details: Garage Sqft: 530
Accessibility
- Accessibility features: None
Features
- Levels: Two
- Stories: 2
- Patio & porch: Deck, Patio, Porch
- Exterior features: Extensive Hardscape, Lighting, Rain Gutters
- Pool features: None
- Waterfront features: Fishing Allowed, Canoe/Kayak, Private Access, River
- Body of water: Potomac River
Lot
- Size: 1.33 Acres
- Features: Backs to Trees, Cul-De-Sac, Fishing Available
Details
- Additional structures: Above Grade, Outbuilding
- Parcel number: 02 11006100000000
- Zoning: 101
- Special conditions: Standard
Construction
Type & style
- Home type: SingleFamily
- Architectural style: Contemporary
- Property subtype: Single Family Residence
Materials
- Vinyl Siding
- Foundation: Concrete Perimeter
- Roof: Architectural Shingle
Condition
- Excellent
- New construction: No
- Year built: 2005
- Major remodel year: 2023
Utilities & green energy
- Sewer: On Site Septic
- Water: Well
- Utilities for property: Underground Utilities, Fiber Optic
Community & neighborhood
Security
- Security features: Carbon Monoxide Detector(s), Smoke Detector(s)
Location
- Region: Falling Waters
- Subdivision: Riverside On The Potomac
- Municipality: Falling Waters District
HOA & financial
HOA
- Has HOA: Yes
- HOA fee: $170 semi-annually
- Amenities included: Water/Lake Privileges
- Services included: Snow Removal, Common Area Maintenance
Other
Other facts
- Listing agreement: Exclusive Right To Sell
- Ownership: Fee Simple
Price history
| Date | Event | Price |
|---|---|---|
| 4/17/2025 | Sold | $631,000+1%$139/sqft |
Source: | ||
| 3/5/2025 | Contingent | $625,000$137/sqft |
Source: | ||
| 2/28/2025 | Listed for sale | $625,000+35.1%$137/sqft |
Source: | ||
| 6/15/2022 | Sold | $462,500+2.8%$102/sqft |
Source: | ||
| 5/25/2022 | Pending sale | $450,000+2.5%$99/sqft |
Source: | ||
Public tax history
| Year | Property taxes | Tax assessment |
|---|---|---|
| 2025 | $3,477 -1.4% | $286,020 -0.5% |
| 2024 | $3,528 -2.8% | $287,460 +0.1% |
| 2023 | $3,631 +57.7% | $287,280 +31.9% |
Find assessor info on the county website
Neighborhood: 25419
Nearby schools
GreatSchools rating
- NAMarlowe Elementary SchoolGrades: PK-2Distance: 1.4 mi
- 5/10Spring Mills Middle SchoolGrades: 6-8Distance: 3.9 mi
- 7/10Spring Mills High SchoolGrades: 9-12Distance: 3.9 mi
Schools provided by the listing agent
- District: Berkeley County Schools
Source: Bright MLS. This data may not be complete. We recommend contacting the local school district to confirm school assignments for this home.
Get a cash offer in 3 minutes
Find out how much your home could sell for in as little as 3 minutes with a no-obligation cash offer.
Estimated market value$645,400
Get a cash offer in 3 minutes
Find out how much your home could sell for in as little as 3 minutes with a no-obligation cash offer.
Estimated market value
$645,400


