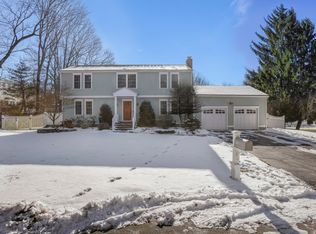Sold for $1,280,000 on 08/11/25
$1,280,000
142 Trillium Road, Fairfield, CT 06824
4beds
3,050sqft
Single Family Residence
Built in 1971
0.55 Acres Lot
$1,304,300 Zestimate®
$420/sqft
$7,110 Estimated rent
Home value
$1,304,300
$1.17M - $1.45M
$7,110/mo
Zestimate® history
Loading...
Owner options
Explore your selling options
What's special
Welcome to 142 Trillum Road! This light, bright impeccably maintained home is move in ready! Nestled at the end of a quiet cul-de-sac in desirable lower Greenfield Hill this spacious home offers an open floor plan including a large living room, comfortable family room with fireplace and a bright eat in kitchen overlooking the private backyard. The second floor has an expansive primary bedroom suite with balcony, vaulted ceilings and spa bath. The upper level has flexible space that can be used as an office, playroom or gym. Plus 3 more generous size bedrooms and laundry, and a partially finished lower level all convenient to shopping, schools, train, beach and hiking trails.
Zillow last checked: 8 hours ago
Listing updated: August 12, 2025 at 12:35pm
Listed by:
Bobbie Abagnale 203-240-9537,
William Pitt Sotheby's Int'l 203-227-1246
Bought with:
Carrie Sakey, RES.0783503
Coldwell Banker Realty
Source: Smart MLS,MLS#: 24081267
Facts & features
Interior
Bedrooms & bathrooms
- Bedrooms: 4
- Bathrooms: 3
- Full bathrooms: 2
- 1/2 bathrooms: 1
Primary bedroom
- Features: Vaulted Ceiling(s), Balcony/Deck, Ceiling Fan(s), Full Bath, Walk-In Closet(s), Hardwood Floor
- Level: Upper
Bedroom
- Features: Full Bath, Walk-In Closet(s), Hardwood Floor
- Level: Upper
Bedroom
- Features: Hardwood Floor
- Level: Upper
Bedroom
- Features: Hardwood Floor
- Level: Upper
Dining room
- Features: Hardwood Floor
- Level: Main
Family room
- Features: Bay/Bow Window, Built-in Features, Fireplace, Hardwood Floor
- Level: Main
Kitchen
- Features: Dining Area, Tile Floor
- Level: Main
Living room
- Features: Hardwood Floor
- Level: Main
Rec play room
- Features: Hardwood Floor
- Level: Upper
Heating
- Hot Water, Natural Gas
Cooling
- Ceiling Fan(s), Central Air
Appliances
- Included: Gas Range, Range Hood, Refrigerator, Freezer, Dishwasher, Washer, Dryer, Water Heater
- Laundry: Upper Level, Mud Room
Features
- Open Floorplan, Entrance Foyer
- Basement: Full,Sump Pump,Storage Space,Partially Finished
- Attic: Pull Down Stairs
- Number of fireplaces: 1
Interior area
- Total structure area: 3,050
- Total interior livable area: 3,050 sqft
- Finished area above ground: 3,050
Property
Parking
- Total spaces: 2
- Parking features: Attached, Garage Door Opener
- Attached garage spaces: 2
Features
- Patio & porch: Deck
- Exterior features: Balcony
- Waterfront features: Beach Access, Water Community
Lot
- Size: 0.55 Acres
- Features: Level, Cul-De-Sac
Details
- Additional structures: Shed(s)
- Parcel number: 125181
- Zoning: AA
- Other equipment: Generator
Construction
Type & style
- Home type: SingleFamily
- Architectural style: Colonial
- Property subtype: Single Family Residence
Materials
- Shingle Siding, Wood Siding
- Foundation: Block, Concrete Perimeter
- Roof: Asphalt
Condition
- New construction: No
- Year built: 1971
Utilities & green energy
- Sewer: Public Sewer
- Water: Public
Green energy
- Energy generation: Solar
Community & neighborhood
Location
- Region: Fairfield
- Subdivision: Greenfield Hill
Price history
| Date | Event | Price |
|---|---|---|
| 8/11/2025 | Sold | $1,280,000+16.9%$420/sqft |
Source: | ||
| 4/18/2025 | Pending sale | $1,095,000$359/sqft |
Source: | ||
| 4/2/2025 | Listed for sale | $1,095,000+45%$359/sqft |
Source: | ||
| 12/18/2020 | Sold | $755,000+3.6%$248/sqft |
Source: | ||
| 10/28/2020 | Listed for sale | $729,000$239/sqft |
Source: William Raveis Real Estate #170341238 Report a problem | ||
Public tax history
| Year | Property taxes | Tax assessment |
|---|---|---|
| 2025 | $12,834 +1.8% | $452,060 |
| 2024 | $12,612 +1.4% | $452,060 |
| 2023 | $12,436 +1% | $452,060 |
Find assessor info on the county website
Neighborhood: 06824
Nearby schools
GreatSchools rating
- 8/10Burr Elementary SchoolGrades: K-5Distance: 1.6 mi
- 7/10Tomlinson Middle SchoolGrades: 6-8Distance: 2.7 mi
- 9/10Fairfield Warde High SchoolGrades: 9-12Distance: 1.6 mi
Schools provided by the listing agent
- Elementary: Burr
- Middle: Tomlinson
- High: Fairfield Warde
Source: Smart MLS. This data may not be complete. We recommend contacting the local school district to confirm school assignments for this home.

Get pre-qualified for a loan
At Zillow Home Loans, we can pre-qualify you in as little as 5 minutes with no impact to your credit score.An equal housing lender. NMLS #10287.
Sell for more on Zillow
Get a free Zillow Showcase℠ listing and you could sell for .
$1,304,300
2% more+ $26,086
With Zillow Showcase(estimated)
$1,330,386