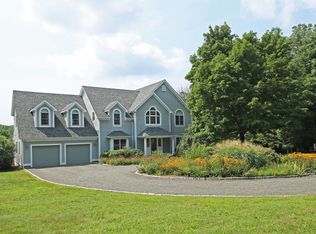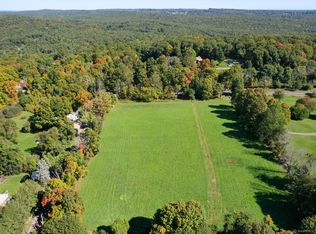Sold for $1,215,000
$1,215,000
142 Topstone Road, Redding, CT 06896
4beds
6,860sqft
Single Family Residence
Built in 1993
3.28 Acres Lot
$1,830,800 Zestimate®
$177/sqft
$7,993 Estimated rent
Home value
$1,830,800
$1.63M - $2.07M
$7,993/mo
Zestimate® history
Loading...
Owner options
Explore your selling options
What's special
Welcome to 142 Topstone Road, Redding CT. Sophisticated Country Estate...This spectacular home offers 4200 square feet on the main and upper level with an additional 2600 square feet on the lower level. The home is majestically sited on 3.28 acres with a gorgeous Heated Gunite Pool/Spa. Cedar Shingle Roof and three car attached garage. There are 4 Bedrooms and 4.5 Baths. The primary bedroom is on the main level with a beautiful wood burning fireplace and wonderful spacious bathroom. Gourmet Kitchen with top of the line appliances. Delight your guest in the unique light filled Dining Room Turret. Living Room has coffered ceiling, built-ins and fireplace. There are three bedrooms on the upper level, one bedroom is ensuite and the other two share an additional full bath. There are three additional rooms in the lower level. This is one of the nicest locations in Redding on a scenic country road.
Zillow last checked: 8 hours ago
Listing updated: March 30, 2023 at 06:13am
Listed by:
Robert Neumann 203-313-2600,
Houlihan Lawrence 203-438-0455
Bought with:
Edmond Albano, RES.0804948
Keller Williams NY Realty
Source: Smart MLS,MLS#: 170523757
Facts & features
Interior
Bedrooms & bathrooms
- Bedrooms: 4
- Bathrooms: 5
- Full bathrooms: 4
- 1/2 bathrooms: 1
Primary bedroom
- Features: High Ceilings, Fireplace, Full Bath
- Level: Main
Bedroom
- Features: Full Bath, Hardwood Floor, Walk-In Closet(s)
- Level: Upper
Bedroom
- Features: Hardwood Floor, Jack & Jill Bath, Walk-In Closet(s)
- Level: Upper
Bedroom
- Features: Walk-In Closet(s)
- Level: Upper
Den
- Features: Hardwood Floor
- Level: Lower
Dining room
- Features: Built-in Features, Hardwood Floor
- Level: Main
Family room
- Features: Full Bath, Hardwood Floor
- Level: Lower
Kitchen
- Features: Dining Area, Granite Counters, Pantry, Stone Floor
- Level: Main
Living room
- Features: High Ceilings, Built-in Features, Fireplace, Hardwood Floor
- Level: Main
Office
- Features: Hardwood Floor
- Level: Main
Rec play room
- Features: Hardwood Floor
- Level: Lower
Heating
- Forced Air, Oil
Cooling
- Central Air
Appliances
- Included: Cooktop, Microwave, Refrigerator, Dishwasher, Water Heater
Features
- Entrance Foyer
- Doors: French Doors
- Basement: Full
- Number of fireplaces: 2
Interior area
- Total structure area: 6,860
- Total interior livable area: 6,860 sqft
- Finished area above ground: 4,255
- Finished area below ground: 2,605
Property
Parking
- Total spaces: 3
- Parking features: Attached, Circular Driveway, Gravel
- Attached garage spaces: 3
- Has uncovered spaces: Yes
Features
- Patio & porch: Patio
- Exterior features: Rain Gutters, Lighting
- Has private pool: Yes
- Pool features: In Ground, Gunite
- Fencing: Stone
Lot
- Size: 3.28 Acres
- Features: Dry, Level, Few Trees
Details
- Parcel number: 270587
- Zoning: R-2
Construction
Type & style
- Home type: SingleFamily
- Architectural style: Cape Cod,Colonial
- Property subtype: Single Family Residence
Materials
- Clapboard, Wood Siding
- Foundation: Concrete Perimeter
- Roof: Wood
Condition
- New construction: No
- Year built: 1993
Utilities & green energy
- Sewer: Septic Tank
- Water: Well
Community & neighborhood
Community
- Community features: Golf, Library, Medical Facilities, Park, Shopping/Mall
Location
- Region: Redding
- Subdivision: Topstone
Price history
| Date | Event | Price |
|---|---|---|
| 3/29/2023 | Sold | $1,215,000-6.2%$177/sqft |
Source: | ||
| 3/16/2023 | Contingent | $1,295,000$189/sqft |
Source: | ||
| 10/28/2022 | Price change | $1,295,000-7.2%$189/sqft |
Source: | ||
| 9/16/2022 | Listed for sale | $1,395,000+93.8%$203/sqft |
Source: | ||
| 8/29/1993 | Sold | $720,000$105/sqft |
Source: | ||
Public tax history
| Year | Property taxes | Tax assessment |
|---|---|---|
| 2025 | $28,320 +2.9% | $958,700 |
| 2024 | $27,534 -12.5% | $958,700 -15.7% |
| 2023 | $31,484 -4% | $1,137,000 +15.6% |
Find assessor info on the county website
Neighborhood: 06896
Nearby schools
GreatSchools rating
- 8/10John Read Middle SchoolGrades: 5-8Distance: 1.3 mi
- 7/10Joel Barlow High SchoolGrades: 9-12Distance: 4.6 mi
- 8/10Redding Elementary SchoolGrades: PK-4Distance: 2.1 mi
Schools provided by the listing agent
- Middle: John Read
- High: Joel Barlow
Source: Smart MLS. This data may not be complete. We recommend contacting the local school district to confirm school assignments for this home.
Get pre-qualified for a loan
At Zillow Home Loans, we can pre-qualify you in as little as 5 minutes with no impact to your credit score.An equal housing lender. NMLS #10287.
Sell for more on Zillow
Get a Zillow Showcase℠ listing at no additional cost and you could sell for .
$1,830,800
2% more+$36,616
With Zillow Showcase(estimated)$1,867,416

