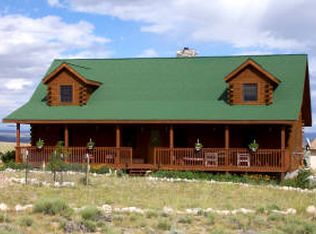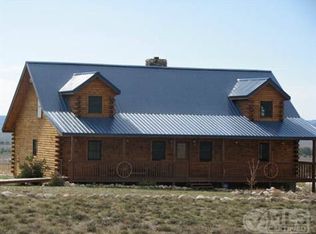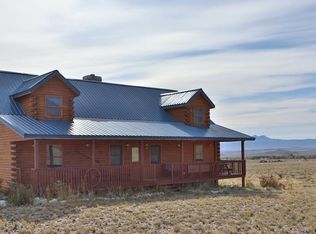Sold
Price Unknown
142 Tolman Rd, Clark, WY 82435
3beds
1,845sqft
Single Family Residence, Residential
Built in 2010
14.83 Acres Lot
$-- Zestimate®
$--/sqft
$2,081 Estimated rent
Home value
Not available
Estimated sales range
Not available
$2,081/mo
Zestimate® history
Loading...
Owner options
Explore your selling options
What's special
Situated on 14.8 acres, this home offers an open floor plan with vaulted knotty pine ceilings in the great room, kitchen and dining area. Ample work space, lots of storage and a breakfast bar makes the kitchen a chef’s delight. Hardwood floors are throughout the home with tile floors in bathrooms and laundry room. The master bedroom with a large walk in closet and bathroom with double sinks and large walk in shower. There are two additional bedrooms and a full bathroom. A large laundry/mud room has more storage with built in cupboards and is conveniently located as you enter from the two car attached heated garage. Other amenities include central air conditioning, forced air propane heat and a 10 KW generator. All appliances are included.
There is a 24 x 40 shop with a wood burning stove. It has spray foam insulation in the ceiling, work benches, wired for electric and has two overhead garage doors, one with an automatic garage door opener. Other outbuildings include a 12 x 16 shed which is partially finished and a 12 x 8 chicken coop.
Located in the community of Clark, 30 miles north of Cody, the rugged Beartooth Mountains set the backdrop for this property. There are 3 public accesses to the National Forest in the Clark area and miles of fishing along the Clarks Fork of the Yellowstone River. It is an easy scenic drive to either the East Gate or Northeast Gate of Yellowstone National Park.
Zillow last checked: 8 hours ago
Listing updated: October 01, 2025 at 09:03am
Listed by:
Rita Lovell,
Canyon Real Estate, LLC
Bought with:
Rita Lovell, 2145
Canyon Real Estate, LLC
Source: NWBOR,MLS#: 10031025
Facts & features
Interior
Bedrooms & bathrooms
- Bedrooms: 3
- Bathrooms: 2
- 3/4 bathrooms: 2
Heating
- Propane, Forced Air
Cooling
- Central Air
Appliances
- Included: Dishwasher, Dryer, Oven, Range, Refrigerator, Washer
- Laundry: Mud Room
Features
- Breakfast Bar, Breakfast Nook, Ceiling Fan(s), Vaulted Ceiling(s), Walk-In Closet(s)
- Flooring: Wood
- Basement: None
- Has fireplace: No
- Fireplace features: None
Interior area
- Total structure area: 1,845
- Total interior livable area: 1,845 sqft
- Finished area above ground: 1,845
- Finished area below ground: 0
Property
Features
- Levels: One
- Patio & porch: Deck
- Fencing: Fenced
- Has view: Yes
Lot
- Size: 14.83 Acres
- Features: Level
Details
- Parcel number: 03570201732003
- Zoning description: Park Co - 20 Acres (GR-20)
Construction
Type & style
- Home type: SingleFamily
- Property subtype: Single Family Residence, Residential
Materials
- Frame, Composite/Engineered
- Roof: Metal
Condition
- Year built: 2010
Utilities & green energy
- Sewer: Septic Tank
- Water: Well
- Utilities for property: Propane
Community & neighborhood
Location
- Region: Powell
- Subdivision: None
HOA & financial
HOA
- Has HOA: No
Price history
| Date | Event | Price |
|---|---|---|
| 9/30/2025 | Sold | -- |
Source: NWBOR #10031025 Report a problem | ||
| 8/21/2025 | Contingent | $650,000$352/sqft |
Source: NWBOR #10031025 Report a problem | ||
| 3/24/2025 | Listed for sale | $650,000+94%$352/sqft |
Source: NWBOR #10031025 Report a problem | ||
| 1/10/2019 | Sold | -- |
Source: Agent Provided Report a problem | ||
| 10/8/2018 | Listed for sale | $335,000$182/sqft |
Source: Canyon Real Estate, LLC #10013914 Report a problem | ||
Public tax history
| Year | Property taxes | Tax assessment |
|---|---|---|
| 2025 | $2,839 -20.9% | $42,483 -21.9% |
| 2024 | $3,588 +5.3% | $54,419 +6.7% |
| 2023 | $3,406 +25.5% | $50,985 +26.6% |
Find assessor info on the county website
Neighborhood: 82435
Nearby schools
GreatSchools rating
- NAClark Elementary SchoolGrades: K-5Distance: 1.9 mi
- 8/10Powell Middle SchoolGrades: 6-8Distance: 25.2 mi
- 8/10Powell High SchoolGrades: 9-12Distance: 25.6 mi
Schools provided by the listing agent
- District: Park County District #1
Source: NWBOR. This data may not be complete. We recommend contacting the local school district to confirm school assignments for this home.


