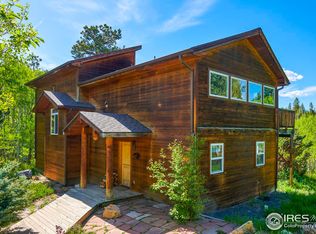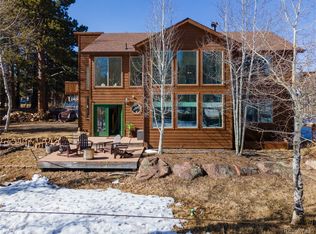Sold for $829,000 on 07/19/23
$829,000
142 Thunder Ridge Road, Nederland, CO 80466
3beds
2,152sqft
Single Family Residence
Built in 1993
0.84 Acres Lot
$833,800 Zestimate®
$385/sqft
$3,060 Estimated rent
Home value
$833,800
$792,000 - $875,000
$3,060/mo
Zestimate® history
Loading...
Owner options
Explore your selling options
What's special
Welcome to your mountain retreat! Nestled on a private .84-acre lot surrounded by the natural beauty of aspen trees, this thoughtfully updated and well-maintained 3+ bedroom, 2-bathroom home is just minutes away from Nederland. As you approach the property, you'll be welcomed by flagstone stairs and a covered porch that leads you into a sizable mudroom. The main level boasts an open floor plan that is perfect for entertaining, with bright and airy living, dining, and kitchen spaces that flow seamlessly together. The chef's kitchen is well-appointed with honed quartz countertops and stainless-steel appliances, making cooking and hosting a breeze. The main level also features a cozy office space and a luxurious bathroom, providing you with everything you need to work, relax and unwind. Upstairs, you'll find two well-proportioned spare bedrooms, and the sizable primary bedroom, complete with custom built-in storage, a private sitting deck, and stunning views of the continental divide. Imagine waking up every day to the breathtaking mountain scenery that surrounds you. Enjoy your morning coffee or evening cocktail on your spacious deck, as you take in the changing seasons across the landscape. You'll also have access to a charming storage shed that provides plenty of room for your bikes and skis, perfect for those who love outdoor activities. This property is conveniently located with easy access to all that Nederland has to offer, including shopping, dining, and entertainment. You'll also be just a short drive away from Eldora Ski Resort, as well as nearby hiking and biking trails. Don't miss your chance to make this mountain oasis your own! Contact us today to schedule a viewing and experience the natural beauty of Colorado firsthand.
Zillow last checked: 8 hours ago
Listing updated: September 13, 2023 at 10:10pm
Listed by:
Jackie Jones Jackie@HomesByJackieJones.com,
RE/MAX Alliance - Nederland,
Joshua Harrod 303-517-1763,
RE/MAX Alliance - Nederland
Bought with:
Erica Goldstein, 100048847
Homestead Real Estate LLC
Source: REcolorado,MLS#: 2216501
Facts & features
Interior
Bedrooms & bathrooms
- Bedrooms: 3
- Bathrooms: 2
- 3/4 bathrooms: 2
- Main level bathrooms: 1
Primary bedroom
- Level: Upper
- Area: 361 Square Feet
- Dimensions: 19 x 19
Bedroom
- Level: Upper
- Area: 168 Square Feet
- Dimensions: 12 x 14
Bedroom
- Level: Upper
- Area: 126 Square Feet
- Dimensions: 9 x 14
Primary bathroom
- Level: Upper
- Area: 117 Square Feet
- Dimensions: 9 x 13
Bathroom
- Level: Main
- Area: 77 Square Feet
- Dimensions: 11 x 7
Bonus room
- Level: Main
- Area: 140 Square Feet
- Dimensions: 10 x 14
Kitchen
- Level: Main
- Area: 234 Square Feet
- Dimensions: 13 x 18
Living room
- Level: Main
- Area: 500 Square Feet
- Dimensions: 20 x 25
Mud room
- Level: Main
- Area: 102 Square Feet
- Dimensions: 6 x 17
Heating
- Baseboard, Hot Water, Propane, Wood Stove
Cooling
- Has cooling: Yes
Appliances
- Included: Cooktop, Dishwasher, Disposal, Dryer, Gas Water Heater, Microwave, Oven, Range Hood, Refrigerator, Tankless Water Heater, Washer, Water Softener
Features
- Built-in Features, Ceiling Fan(s), Eat-in Kitchen, High Ceilings, High Speed Internet, Jack & Jill Bathroom, Kitchen Island, Open Floorplan, Quartz Counters, Vaulted Ceiling(s)
- Flooring: Carpet, Tile, Wood
- Windows: Double Pane Windows, Skylight(s)
- Basement: Crawl Space
- Number of fireplaces: 1
- Fireplace features: Free Standing, Living Room, Wood Burning, Wood Burning Stove
Interior area
- Total structure area: 2,152
- Total interior livable area: 2,152 sqft
- Finished area above ground: 2,152
Property
Parking
- Total spaces: 2
- Details: Off Street Spaces: 2
Features
- Levels: Two
- Stories: 2
- Patio & porch: Covered, Deck, Front Porch
- Exterior features: Balcony, Private Yard, Rain Gutters
- Has view: Yes
- View description: Mountain(s)
Lot
- Size: 0.84 Acres
- Features: Level, Rock Outcropping, Rolling Slope, Secluded
- Residential vegetation: Aspen, Grassed, Mixed, Natural State, Partially Wooded, Wooded
Details
- Parcel number: 158109003017
- Zoning: F
- Special conditions: Standard
Construction
Type & style
- Home type: SingleFamily
- Architectural style: Mountain Contemporary
- Property subtype: Single Family Residence
Materials
- Frame, Wood Siding
- Roof: Composition
Condition
- Year built: 1993
Utilities & green energy
- Water: Well
- Utilities for property: Electricity Connected, Internet Access (Wired), Phone Connected
Community & neighborhood
Location
- Region: Nederland
- Subdivision: St Anton Highlands - Mt
Other
Other facts
- Listing terms: Cash,Conventional,VA Loan
- Ownership: Individual
- Road surface type: Dirt
Price history
| Date | Event | Price |
|---|---|---|
| 7/19/2023 | Sold | $829,000+505.1%$385/sqft |
Source: | ||
| 12/1/1994 | Sold | $137,000$64/sqft |
Source: Public Record Report a problem | ||
Public tax history
| Year | Property taxes | Tax assessment |
|---|---|---|
| 2025 | $4,835 +9.5% | $48,300 -9.3% |
| 2024 | $4,416 +8.1% | $53,232 +4.6% |
| 2023 | $4,083 +2.2% | $50,886 +24.2% |
Find assessor info on the county website
Neighborhood: 80466
Nearby schools
GreatSchools rating
- 9/10Nederland Elementary SchoolGrades: PK-5Distance: 2.9 mi
- 9/10Nederland Middle-Senior High SchoolGrades: 6-12Distance: 4 mi
Schools provided by the listing agent
- Elementary: Nederland
- Middle: Nederland Middle/Sr
- High: Nederland Middle/Sr
- District: Boulder Valley RE 2
Source: REcolorado. This data may not be complete. We recommend contacting the local school district to confirm school assignments for this home.

Get pre-qualified for a loan
At Zillow Home Loans, we can pre-qualify you in as little as 5 minutes with no impact to your credit score.An equal housing lender. NMLS #10287.
Sell for more on Zillow
Get a free Zillow Showcase℠ listing and you could sell for .
$833,800
2% more+ $16,676
With Zillow Showcase(estimated)
$850,476
