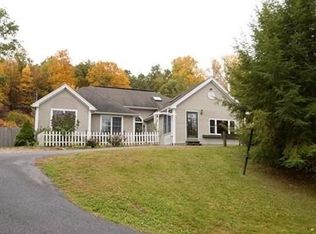Your own COUNTRY RETREAT just over the Wilbraham line w/ easy highway access. Custom built, single owner Colonial w/ welcoming front Porch AND surprises await in the Fenced back yard that has HEATED in-ground Saltwater Pool and Jacuzzi! Set on almost a full Acre with Shade trees, Flower gardens and even a Waterfall; the perfect place to entertain guests or to enjoy privately! Once you see it, you won't want to leave here ...There is a beautiful Sun Room overlooking this breathtaking outdoor space that enters into the fully remodeled, open Kitchen, Family Room w/ Fireplace, and Formal Dining Room. A spiral oak staircase takes you up to the Game room w/ wet bar, wine fridge and billiard table! Nicely maintained with: New Roof (2015), HW Heater (2017), Weil McClain Furnace (2013), updated oak Kitchen w/ granite counters & SS appliances.
This property is off market, which means it's not currently listed for sale or rent on Zillow. This may be different from what's available on other websites or public sources.

