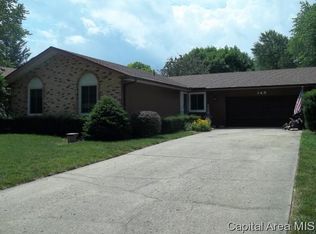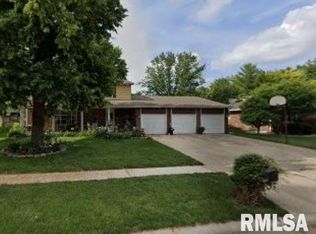Sold for $254,000 on 04/11/25
$254,000
142 Tamarisk Dr, Springfield, IL 62704
4beds
2,194sqft
Single Family Residence, Residential
Built in 1974
0.26 Acres Lot
$263,100 Zestimate®
$116/sqft
$2,523 Estimated rent
Home value
$263,100
$247,000 - $279,000
$2,523/mo
Zestimate® history
Loading...
Owner options
Explore your selling options
What's special
Looking for a spacious west side home with space for everyone? Here it is! You'll love the brick fireplace w/mantle, hardwood floors on main level, newer windows, large 2.5 attached garage with lots of storage. New toilets in 3 bathrooms. Unfinished, dry basement ready for your ideas! Great potential for extra living space! The eat-in kitchen features newer appliances and granite countertops. The large, partially fenced back yard is perfect for play or entertaining. There is also an extra room for office or whatever you need it to be! Located in Springfield H.S. district. Pre-inspected for your peace of mind! Report available upon request.
Zillow last checked: 8 hours ago
Listing updated: April 11, 2025 at 01:18pm
Listed by:
Sherry Washburn Home:217-341-8857,
Century 21 Real Estate Assoc
Bought with:
Rachel Shea, 475164655
The Real Estate Group, Inc.
Source: RMLS Alliance,MLS#: CA1034791 Originating MLS: Capital Area Association of Realtors
Originating MLS: Capital Area Association of Realtors

Facts & features
Interior
Bedrooms & bathrooms
- Bedrooms: 4
- Bathrooms: 3
- Full bathrooms: 2
- 1/2 bathrooms: 1
Bedroom 1
- Level: Upper
- Dimensions: 16ft 0in x 14ft 1in
Bedroom 2
- Level: Upper
- Dimensions: 9ft 2in x 12ft 1in
Bedroom 3
- Level: Upper
- Dimensions: 12ft 5in x 14ft 1in
Bedroom 4
- Level: Upper
- Dimensions: 13ft 1in x 12ft 1in
Other
- Level: Main
- Dimensions: 17ft 11in x 10ft 1in
Other
- Level: Main
- Dimensions: 13ft 8in x 11ft 1in
Kitchen
- Level: Main
- Dimensions: 10ft 1in x 10ft 1in
Laundry
- Level: Basement
Living room
- Level: Main
- Dimensions: 23ft 0in x 12ft 5in
Main level
- Area: 1136
Upper level
- Area: 1058
Heating
- Has Heating (Unspecified Type)
Cooling
- Central Air
Appliances
- Included: Dishwasher, Dryer, Range Hood, Range, Refrigerator, Gas Water Heater
Features
- Windows: Window Treatments
- Basement: Partial,Unfinished
- Number of fireplaces: 1
- Fireplace features: Living Room, Wood Burning
Interior area
- Total structure area: 2,194
- Total interior livable area: 2,194 sqft
Property
Parking
- Total spaces: 2.5
- Parking features: Attached, Oversized, Paved
- Attached garage spaces: 2.5
- Details: Number Of Garage Remotes: 2
Features
- Levels: Two
Lot
- Size: 0.26 Acres
- Dimensions: 87.5 x 127.53
- Features: Level
Details
- Parcel number: 22060158004
Construction
Type & style
- Home type: SingleFamily
- Property subtype: Single Family Residence, Residential
Materials
- Frame, Brick, Vinyl Siding
- Foundation: Concrete Perimeter
- Roof: Shingle
Condition
- New construction: No
- Year built: 1974
Utilities & green energy
- Sewer: Public Sewer
- Water: Public
Community & neighborhood
Location
- Region: Springfield
- Subdivision: Country Club Estates
Other
Other facts
- Road surface type: Paved
Price history
| Date | Event | Price |
|---|---|---|
| 4/11/2025 | Sold | $254,000$116/sqft |
Source: | ||
| 3/15/2025 | Pending sale | $254,000$116/sqft |
Source: | ||
| 3/14/2025 | Price change | $254,000-5.6%$116/sqft |
Source: | ||
| 3/5/2025 | Listed for sale | $269,000-6.9%$123/sqft |
Source: | ||
| 2/19/2025 | Listing removed | -- |
Source: Owner | ||
Public tax history
| Year | Property taxes | Tax assessment |
|---|---|---|
| 2024 | $5,049 +5% | $66,111 +9.5% |
| 2023 | $4,808 +4.6% | $60,387 +5.4% |
| 2022 | $4,595 +3.9% | $57,282 +3.9% |
Find assessor info on the county website
Neighborhood: 62704
Nearby schools
GreatSchools rating
- 9/10Owen Marsh Elementary SchoolGrades: K-5Distance: 0.8 mi
- 2/10U S Grant Middle SchoolGrades: 6-8Distance: 1.7 mi
- 7/10Springfield High SchoolGrades: 9-12Distance: 2.7 mi

Get pre-qualified for a loan
At Zillow Home Loans, we can pre-qualify you in as little as 5 minutes with no impact to your credit score.An equal housing lender. NMLS #10287.

