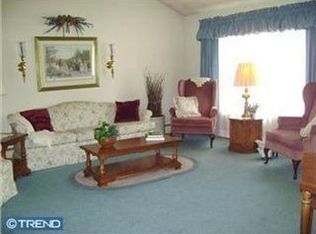Recently renovated 2000 sq ft split level home on corner lot with over half acre of property. House features a completely open concept first floor with cathedral ceiling in the living room and a new kitchen with appliances. Sliding glass doors in dining room open to a built on deck. Lower level consists of very large family room with new pellet stove which heats the entire house and adds some extra aesthetics. Lower level also features large laundry room, 2 closets, and a full bath. Second floor has 3 bedrooms and 1 1/2 baths. Extra storage space is available in the attic. In the backyard a large 14~x36' shed can be used for a large variety of things. Large 5 car driveway with 1 covered spot by carport. Central Air was installed in 2019. Home has baseboard oil heat along with the pellet stove. Gas access is available on the street. Upper Dublin school district.
This property is off market, which means it's not currently listed for sale or rent on Zillow. This may be different from what's available on other websites or public sources.

