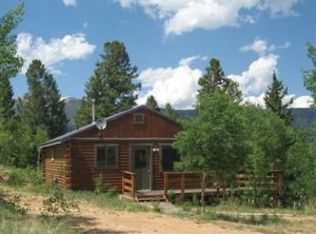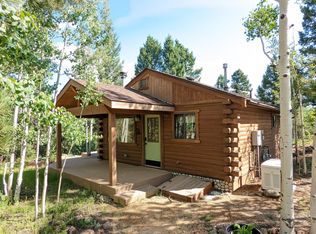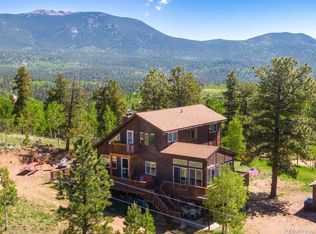Sold for $614,000
$614,000
142 Summit Way, Bailey, CO 80421
3beds
2,024sqft
Single Family Residence
Built in 1994
0.8 Acres Lot
$595,600 Zestimate®
$303/sqft
$3,037 Estimated rent
Home value
$595,600
$518,000 - $685,000
$3,037/mo
Zestimate® history
Loading...
Owner options
Explore your selling options
What's special
Perched amid the natural splendor of Elk Creek Meadows in Bailey, CO (45 miles southwest of Denver), this unique mountain retreat offers panoramic views of the Rocky Mountains, frequent wildlife sightings, and a peaceful place to call home. Crafted with classic D-log construction and wrapped in timeless wood paneling and large floor-to-ceiling windows, this home exudes rustic charm with modern comforts and upgraded features throughout. The spacious living room is anchored by a cozy fireplace, while vaulted ceilings, skylights, and a large bay window that illuminates the kitchen and dining area. Around the corner, a large primary suite with an upgraded en-suite bath is located. The fully finished, walk-out basement with newer premium carpet and padding offers ample space, privacy, and flexibility via two additional bedrooms, a full bathroom, and a secondary living area with a wood-burning stove and office nook. Additional amenities include a paved driveway, RV or boat parking, a shed, a detached two-car garage, and two additional parking spaces near the house. The expansive updated wraparound Timber-Tech deck invites year-round enjoyment of the stunning vistas while the patio below offers star gazing and stories around the gas fire pit. The well-maintained grounds are shaded by mature trees, surrounded by majestic skylines, and close to nature hikes, four-wheeling trails, 14ers, and more. This property is the perfect blend of tranquility, serenity, and functionality and is situated just moments from Bailey’s local amenities.
Zillow last checked: 8 hours ago
Listing updated: September 19, 2025 at 03:55pm
Listed by:
Christian Mulhern 303-881-9960 christian@Milehimodern.com,
Milehimodern
Bought with:
Kellie Craig, 100066937
Realty One Group Five Star
Source: REcolorado,MLS#: 7152100
Facts & features
Interior
Bedrooms & bathrooms
- Bedrooms: 3
- Bathrooms: 2
- Full bathrooms: 2
- Main level bathrooms: 1
- Main level bedrooms: 1
Primary bedroom
- Level: Main
Bedroom
- Level: Basement
Bedroom
- Level: Basement
Primary bathroom
- Level: Main
Bathroom
- Level: Basement
Dining room
- Level: Main
Family room
- Level: Basement
Kitchen
- Level: Main
Laundry
- Level: Basement
Living room
- Level: Main
Heating
- Natural Gas
Cooling
- None
Appliances
- Included: Dishwasher, Disposal, Dryer, Freezer, Gas Water Heater, Microwave, Oven, Refrigerator, Self Cleaning Oven, Washer
- Laundry: In Unit
Features
- Ceiling Fan(s), Eat-in Kitchen, Five Piece Bath, Granite Counters, High Speed Internet, Pantry, Primary Suite, Smoke Free, Vaulted Ceiling(s)
- Flooring: Carpet, Tile, Wood
- Windows: Bay Window(s), Double Pane Windows, Window Coverings
- Basement: Finished,Full,Walk-Out Access
- Number of fireplaces: 2
- Fireplace features: Basement, Family Room, Wood Burning, Wood Burning Stove
Interior area
- Total structure area: 2,024
- Total interior livable area: 2,024 sqft
- Finished area above ground: 1,012
- Finished area below ground: 892
Property
Parking
- Total spaces: 5
- Parking features: Asphalt
- Garage spaces: 2
- Details: RV Spaces: 3
Features
- Levels: One
- Stories: 1
- Patio & porch: Covered, Deck, Front Porch, Patio, Wrap Around
- Exterior features: Balcony, Fire Pit, Private Yard
- Has view: Yes
- View description: Mountain(s)
Lot
- Size: 0.80 Acres
- Features: Cul-De-Sac, Many Trees, Mountainous
Details
- Parcel number: 18299
- Special conditions: Standard
Construction
Type & style
- Home type: SingleFamily
- Architectural style: Mountain Contemporary
- Property subtype: Single Family Residence
Materials
- Log
- Foundation: Raised, Slab
- Roof: Composition
Condition
- Updated/Remodeled
- Year built: 1994
Utilities & green energy
- Water: Well
- Utilities for property: Cable Available, Electricity Connected, Internet Access (Wired), Natural Gas Connected, Phone Available
Community & neighborhood
Security
- Security features: Carbon Monoxide Detector(s), Smoke Detector(s), Water Leak/Flood Alarm
Location
- Region: Bailey
- Subdivision: Elk Creek Meadows
HOA & financial
HOA
- Has HOA: Yes
- HOA fee: $100 annually
- Association name: Elk creek highlands property owners association
Other
Other facts
- Listing terms: 1031 Exchange,Cash,Conventional,Other,VA Loan
- Ownership: Corporation/Trust
- Road surface type: Paved
Price history
| Date | Event | Price |
|---|---|---|
| 9/19/2025 | Sold | $614,000-1.8%$303/sqft |
Source: | ||
| 8/5/2025 | Pending sale | $624,999$309/sqft |
Source: | ||
| 7/10/2025 | Listed for sale | $624,999+155.1%$309/sqft |
Source: | ||
| 4/12/2010 | Sold | $245,000-1.8%$121/sqft |
Source: Public Record Report a problem | ||
| 3/6/2010 | Listed for sale | $249,500-20.8%$123/sqft |
Source: RE/MAX Alliance - Evergreen #857848 Report a problem | ||
Public tax history
| Year | Property taxes | Tax assessment |
|---|---|---|
| 2025 | $2,241 +1.7% | $38,660 +2% |
| 2024 | $2,205 +20.4% | $37,890 -9.7% |
| 2023 | $1,831 +3.7% | $41,980 +45.2% |
Find assessor info on the county website
Neighborhood: 80421
Nearby schools
GreatSchools rating
- 7/10Deer Creek Elementary SchoolGrades: PK-5Distance: 4.3 mi
- 8/10Fitzsimmons Middle SchoolGrades: 6-8Distance: 5.7 mi
- 5/10Platte Canyon High SchoolGrades: 9-12Distance: 5.7 mi
Schools provided by the listing agent
- Elementary: Deer Creek
- Middle: Fitzsimmons
- High: Platte Canyon
- District: Platte Canyon RE-1
Source: REcolorado. This data may not be complete. We recommend contacting the local school district to confirm school assignments for this home.
Get a cash offer in 3 minutes
Find out how much your home could sell for in as little as 3 minutes with a no-obligation cash offer.
Estimated market value$595,600
Get a cash offer in 3 minutes
Find out how much your home could sell for in as little as 3 minutes with a no-obligation cash offer.
Estimated market value
$595,600


